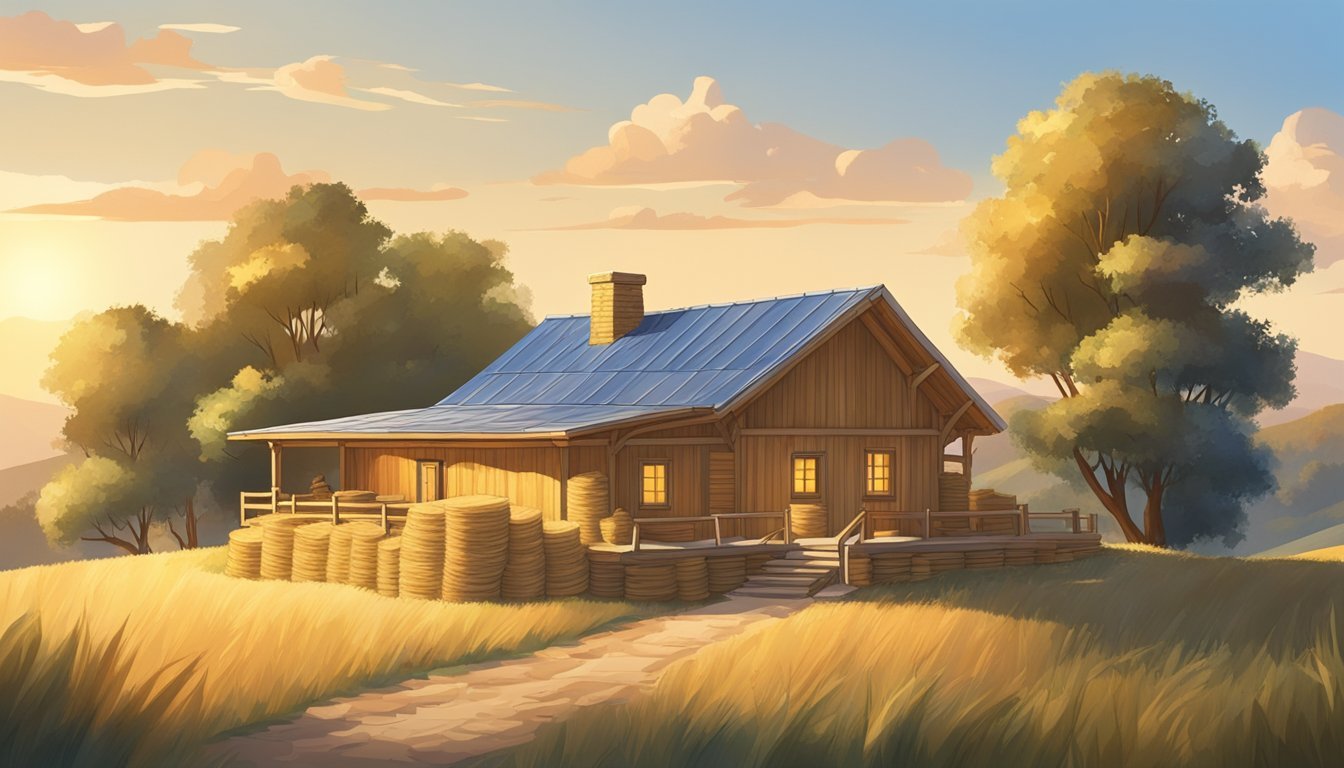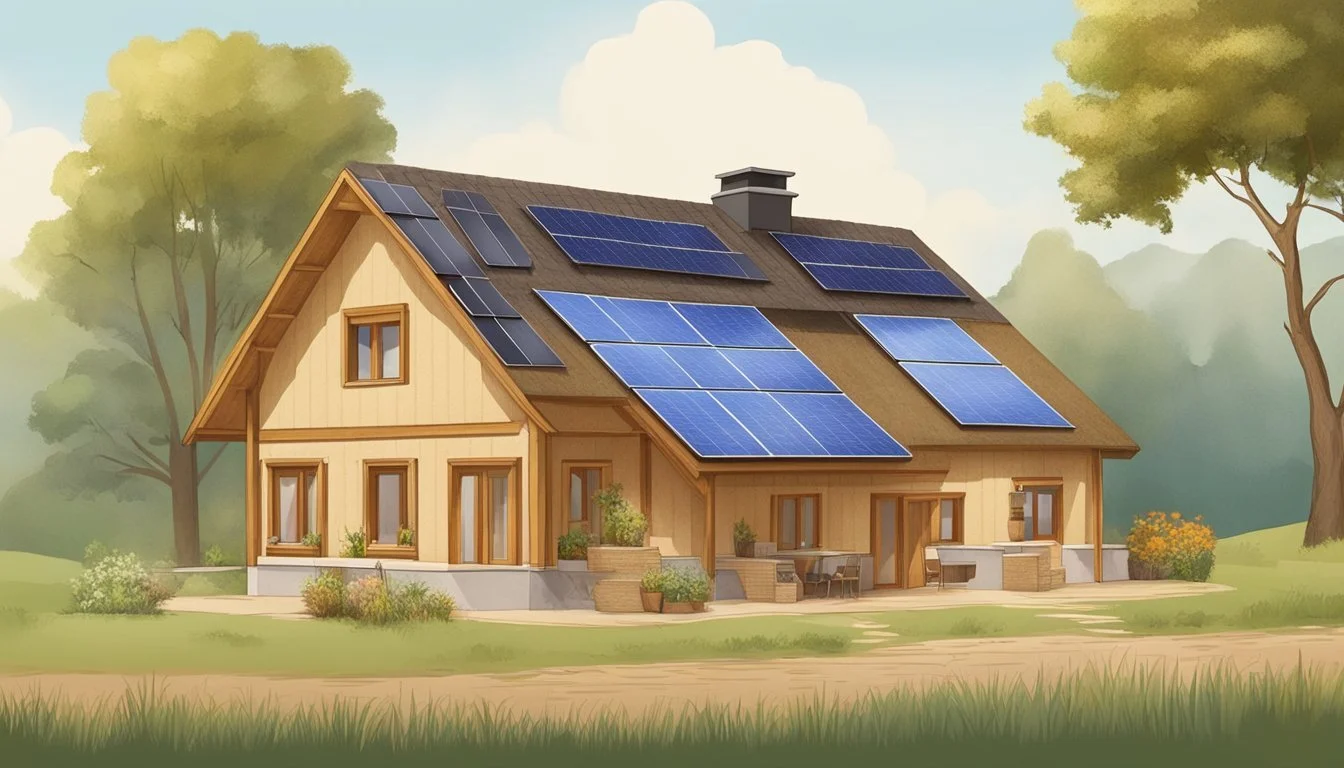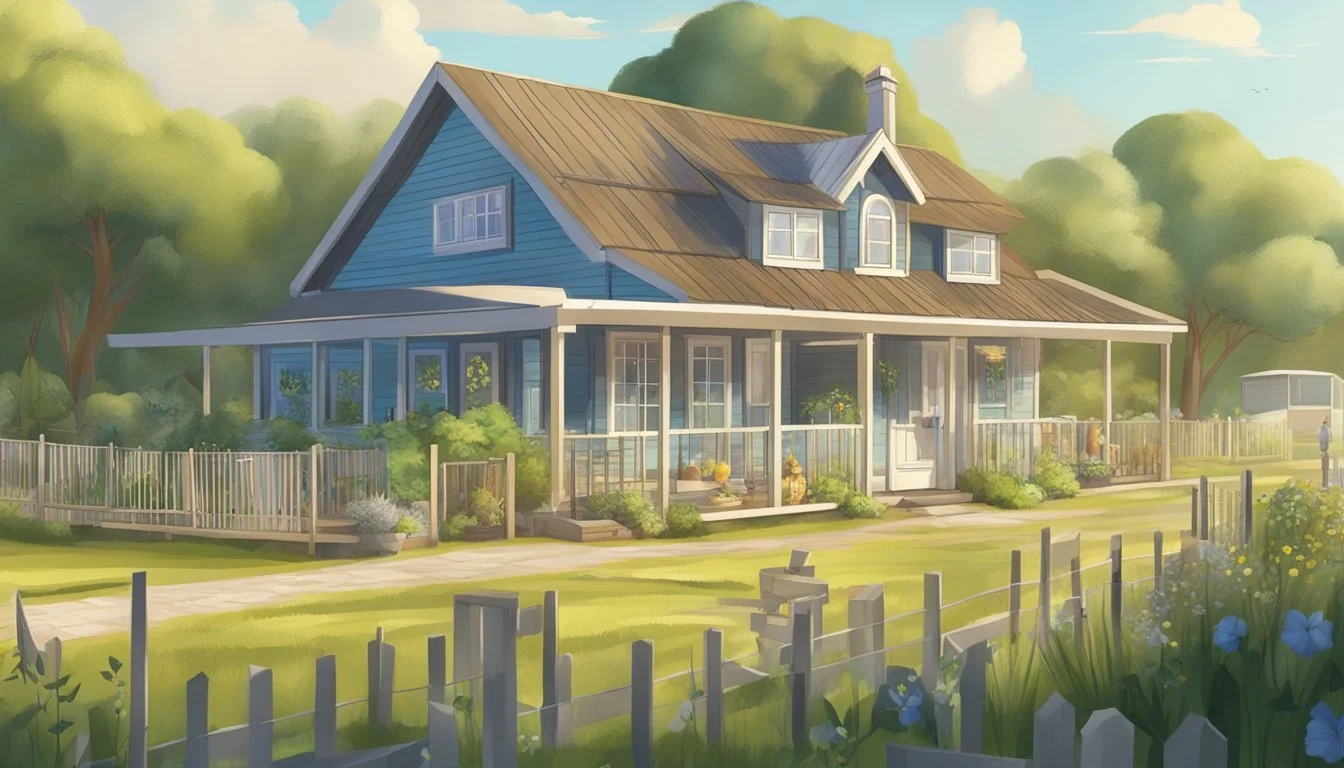Natural Building Techniques for Homestead Structures
Sustainable and Cost-Effective Approaches
Natural building techniques are a cornerstone of sustainable homesteading, offering a way to create structures that integrate harmoniously with the environment. These methods prioritize the use of locally sourced, non-toxic materials and rely on renewable resources, making them a healthier choice for both residents and the planet. By focusing on energy efficiency and minimizing waste, natural building practitioners can construct homes and outbuildings that are not only cost-effective but also reduce the ecological footprint of a homestead.
The ethos of natural building extends beyond simple construction; it is a philosophy that underscores the relationship between human habitation and the surrounding ecosystem. Techniques such as straw bale construction, rammed earth, and cob building are examples of how natural materials can be utilized to great effect, creating structures that naturally regulate temperature, leading to lower energy costs and improved indoor air quality. Consequently, these building strategies contribute to a sustainable lifestyle that supports long-term health and environmental stewardship.
Embracing natural building does not mean sacrificing aesthetics or durability. On the contrary, these structures often boast an organic beauty and are built to last, capable of withstanding the elements while aging gracefully. Whether retrofitting an existing structure or designing a new build, incorporating natural building techniques is a practical approach to achieving a more sustainable and self-sufficient homestead.
Fundamentals of Natural Building
In embracing the essentials of natural building, one must consider the methods and materials that minimize the ecological footprint and promote a sustainable future.
Defining Natural Building
Natural building encompasses a diverse array of techniques and practices that prioritize the use of locally-sourced, non-toxic, and renewable materials. The construction materials commonly found in natural building include, but are not limited to, adobe, cob, straw bale, rammed earth, and straw-clay. These materials are chosen for their low environmental impact and capacity to create structures that align with various climates and geographical regions.
Benefits of Natural Building
The advantages of employing natural building methods are manifold. They offer significant environmental benefits by reducing the depletion of resources, lowering the carbon footprint, and minimizing waste through the use of recycled materials like tires, aluminum cans, and paper fiber. Furthermore, natural building techniques promote health and comfort by utilizing non-toxic materials that foster better indoor air quality and naturally regulate humidity and temperature. Additionally, there is an inherent sustainability in natural building, as it encourages the conservation of energy and materials while integrating with the local ecosystem.
Planning and Design
When creating a homestead, meticulous planning and design are vital for achieving sustainability and energy efficiency. These considerations are not just economically beneficial, but they also support environmental sustainability.
Site Selection and Climate Consideration
The selection of the homestead site is critical. One must assess the local climate and environmental conditions, as they will significantly impact the efficiency and longevity of the structures. Builders should prioritize areas that can maximize natural resources and minimize exposure to harsh weather elements.
Design for Energy Efficiency
Designing for energy efficiency involves a holistic approach. It includes proper insulation, selecting materials with favorable thermal properties, and a layout that optimizes natural light and air flow. This reduces reliance on artificial heating and cooling, which in turn decreases overall energy consumption.
Incorporating Passive Solar Design
Passive solar design aligns a structure's orientation and architectural elements with the sun's path to harness its energy for heating and lighting. By incorporating elements such as wide eaves for summer shade, and selecting materials that absorb and slowly release heat, homes can maintain a more stable internal temperature.
Natural Building Materials
In the realm of homesteading, natural building materials are revered for their sustainability, affordability, and harmony with the environment. They enable the creation of structures that are both functional and ecologically considerate.
Wood and Timber Framing
Wood is a timeless building material, valued for its strength, versatility, and aesthetic warmth. Timber framing represents a traditional technique that combines the durability and beauty of wood to create resilient structures. Its renewability makes timber a preferred choice for those aiming to minimize environmental impact.
Stone and Sand
Stone provides exceptional thermal mass, contributing to energy-efficient designs that maintain interior temperature stability. It is often paired with sand as a natural aggregate in masonry work, creating sturdy and long-lasting walls.
Rammed Earth and Adobe
Rammed earth involves tamping down a mixture of soil, clay, and aggregate to form dense walls, often characterized by their high thermal mass. Adobe builds upon similar principles, using sun-dried bricks made from earth, water, and fibrous organic materials, commonly found in arid climates for its insulative properties.
Cob and Straw Bale
Cob combines clay, sand, straw, and water, hand-sculpted into walls that demonstrate unique rounded forms and artistic potential. Straw bale construction utilizes bales of straw as a core building block, covered in render, offering outstanding insulation and speed of construction.
Recycled and Renewable Resources
Integrating recycled materials in homestead structures is both cost-effective and environmentally conscious. For example, repurposed glass bottles can become components of a wall, allowing for creative designs that also admit light. Seeking out renewable resources — materials that renew themselves within a human lifespan — mirrors a commitment to sustainable homestead practices.
Construction Techniques
When building a homestead, utilizing natural building techniques not only ensures a sustainable development but also leverages the thermal properties of materials to maintain comfortable indoor temperatures.
Foundation and Flooring
The foundation of a natural building is crucial as it supports the entire structure. Options like rubble trench foundations, which are filled with stone and capped with concrete, provide excellent drainage and reduce the use of concrete. For flooring, earthen floors made from clay, sand, and straw offer a durable and low-cost alternative with significant thermal mass, storing heat during the day and releasing it at night.
Walls and Insulation
Constructing walls with creative methods like cordwood construction can offer distinct aesthetics and high thermal mass, enhancing the building's energy efficiency. This approach uses debarked logs laid transversely within a mortar matrix, providing insulation and stability. Meanwhile, straw bale walls also deliver superior insulation as well as faster labor savings due to their large size and ease of stacking.
Roofing and Covering
Roofing techniques should be chosen based on the climate. Living roofs are integrated with vegetation and soil, which improve insulation and absorb rainwater. They are often heavy and require robust support but contribute to insulation and biodiversity. On the other hand, using materials like thatch or recycled metal can provide adequate protection with less weight.
Natural Finishes and Sealants
Applying natural finishes like lime or clay plasters to walls can protect them from the elements while allowing them to "breathe." These finishes can absorb and release moisture, regulating indoor humidity levels. Natural oil-based sealants, such as linseed oil, can be used to waterproof and preserve various building materials, ensuring longevity and maintaining the natural aesthetic of the structure.
Building for Performance
Building for performance in homestead structures involves a strategic approach to leveraging natural materials and designs to enhance comfort, energy efficiency, and longevity. Key considerations include thermal mass and insulation, natural ventilation, air quality, as well as durability and maintenance for sustained use.
Thermal Mass and Insulation
Thermal mass is utilized in homestead buildings to stabilize temperature fluctuations and reduce heating and cooling needs. Materials like adobe and rammed earth absorb heat during the day and release it at night, maintaining a consistent indoor temperature. Proper insulation complements thermal mass, as it helps to retain the desired thermal energy. For example, straw bale construction provides high levels of insulation, which can significantly reduce energy costs.
Natural Ventilation and Air Quality
Natural ventilation is essential for maintaining good indoor air quality without relying on mechanical systems. Designing homes with strategically placed windows and vents allows air to flow naturally, removing stale air and drawing in fresh air. This design principle also takes advantage of wind patterns and thermal buoyancy to enhance comfort inside the home.
Durability and Maintenance
The durability of homestead structures is integral to their performance and sustainability. Natural building materials offer longevity when properly maintained. For instance, cob homes, with regular maintenance, can last for centuries. Maintenance routines for these structures typically involve natural methods, like applying new layers of earthen plaster, which homeowners can often do themselves, ensuring the building's performance for years to come.
Environmental Considerations
Incorporating natural building techniques into homestead structures is a crucial strategy for lessening environmental impact and fostering sustainability. With careful selection and use of materials, these methods help to minimize a homestead's ecological footprint.
Impact on Local Ecosystems
When considering homestead structures, attention must be paid to the effect building materials have on local ecosystems. It is essential to use sustainable materials like adobe, cob, or straw bale that harmonize with the environment, ensuring that construction causes minimal disruption to the existing flora and fauna. For example, the use of straw bale is notable for its low impact on ecosystems compared to conventional building materials.
Reducing Carbon Footprint
The objective of green building practices is not only to maintain ecological balance but also to significantly reduce the carbon emissions associated with construction and maintenance of homestead structures. Opting for techniques such as rammed earth and utilizing recycled materials wherever possible are effective in curtailing the carbon footprint. Moreover, the implementation of these methods contributes to the overarching theme of sustainability by promoting energy-efficient designs that require less fossil fuel consumption over the structure's lifetime.
Regulatory and Safety Concerns
When constructing homestead structures using natural building techniques, one must pay close attention to the prevailing building codes and prioritize safety to ensure the longevity and habitability of the structure.
Navigating Building Codes
Building codes are regulatory frameworks set by regional authorities designed to ensure the safety, health, and general welfare of occupants. Homestead builders must adhere to these codes, which typically include guidelines for structural integrity, fire resistance, and energy efficiency. While natural building materials often demonstrate excellent sustainability and insulation properties, they must also meet the regulatory standards for safety. For example, many natural building approaches such as the use of rammed earth or straw bale must comply with seismic regulations or fire retardation codes. It's critical to consult the International Residential Code (IRC) or equivalent local codes early in the design process to mitigate future legal and safety issues.
Structural Engineering and Safety
Engaging a certified structural engineer is imperative in the natural building process to ensure that the design meets all safety requirements. Structural engineers evaluate the load-bearing capacity of the natural materials used, which is crucial when assessing their resistance to natural disasters such as earthquakes or floods. Their expertise helps to integrate essential sustainable building processes, including load path continuity and material performance under stress, into the planning and building stages. By doing so, they guarantee that the homestead structure not only stands firm against environmental stresses but also safeguards the welfare of its occupants.
Homestead Infrastructure
The infrastructure of a homestead is the backbone that supports all sustainable living activities. It includes systems for water management and sanitation, agricultural structures such as barns and greenhouses, as well as living spaces which foster a sense of community.
Water Systems and Sanitation
Water is a critical resource in homesteading, necessitating efficient systems for collection, storage, and distribution. A rainwater harvesting system can collect rainfall from roofs, diverting it into storage tanks. This water can be filtered and repurposed for household use or irrigation. Greywater systems allow for the reuse of wastewater from sinks and showers in irrigation, further conserving water resources. For sanitation, composting toilets offer a sustainable solution by converting human waste into compost, which can be safely used to enrich the soil.
Agricultural Structures
Effective homesteading requires robust agricultural structures. A greenhouse extends the growing season and protects plants from harsh conditions. For livestock, a barn is essential, serving as shelter and a place for storage of feed and equipment. These structures should be oriented to take advantage of natural sunlight and ventilation, reducing the need for artificial heating and cooling.
Greenhouses: Optimal orientation for sun exposure; use of thermal mass for heat regulation.
Barns: Ventilation for animal health; positioning to prevent flooding and maximize drainage.
Living Spaces and Community
The design of living spaces on a homestead is about more than shelter; it is about creating a community. Residential structures, including the main house, should function sustainably. Utilizing natural building techniques, such as straw bale insulation or rammed earth construction, these homes can achieve high energy efficiency. Passive solar design is another method that leverages the sun's energy for heating and lighting. Communal areas are also vital for the social aspect of homesteading, where residents can gather, share resources, and support one another.
Houses: Straw bale or rammed earth construction; passive solar design.
Community Spaces: Central locations for ease of access; multipurpose designs for gatherings and events.
Sustainable Living Practices
Incorporating sustainable living practices into homesteading involves adopting methods that maintain and enhance the natural state of the homestead's resources. These methods emphasize renewable resources and the minimization of waste in both food production and animal husbandry.
Organic Gardening and Food Production
Organic gardening is a cornerstone of sustainable homesteading, centering on growing food without synthetic pesticides or fertilizers. Soil health is critical; it's enriched with compost and natural amendments. Crop rotation and companion planting are vital techniques for maintaining nutrient balance and preventing pest infestations. For instance, planting tomatoes alongside basil improves flavor and repels certain insects.
Crop Rotation: Alternating crop families in garden beds each season to avoid depleting soil nutrients.
Companion Planting: Strategic placement of plants to benefit each other, deterring pests or enhancing growth.
Homesteaders can also integrate permaculture principles to create a symbiotic environment where the system's output becomes the input for another process, exemplifying efficiency and sustainability.
Raising Livestock and Pasture Management
Livestock are an integral part of a sustainable homestead, contributing to food production and land management. When managed responsibly, animals enhance the fertility of pastures through their manure and aid in the control of weeds and pests. Practices like rotational grazing where livestock are moved between pastures to prevent overgrazing, and selecting breeds well-suited to the local climate and forage conditions contribute to the integrity of the ecosystem.
Rotational Grazing: A method where animals are moved around to different pastures to allow vegetation recovery.
Breed Selection: Choosing livestock breeds that thrive in local conditions to minimize the need for supplemental feed and healthcare.
Through these practices, homesteaders create a lifestyle that supports sustainable practices, ensuring that their livelihood not only thrives in the present but also contributes positively to the future viability of their land.
Conclusion
Natural building techniques embody sustainability in construction, offering a harmonious relationship with the environment. Builders who adopt these methods reduce the carbon footprint of their projects by relying on locally-sourced, renewable resources. Natural buildings often boast a high degree of energy efficiency, contributing to long-term environmental conservation.
Communities benefit substantially through the use of natural building practices. These techniques encourage local involvement and skill development, fostering a sense of ownership and connection to the structures created. Additionally, communities are safeguarded by the sustainable use of their resources, ensuring their environment remains viable for future generations.
Homestead structures designed with these principles not only serve functional purposes but also stand as testaments to the careful stewardship of the land. They blend aesthetics with utility, creating spaces that are both beautiful and practical.
By integrating sustainable and natural building practices, individuals and communities set a precedent for responsible architecture. They pave the way for a future that holds sustainability at its core, embracing practices that cater to the well-being of both the people and the planet they inhabit.








