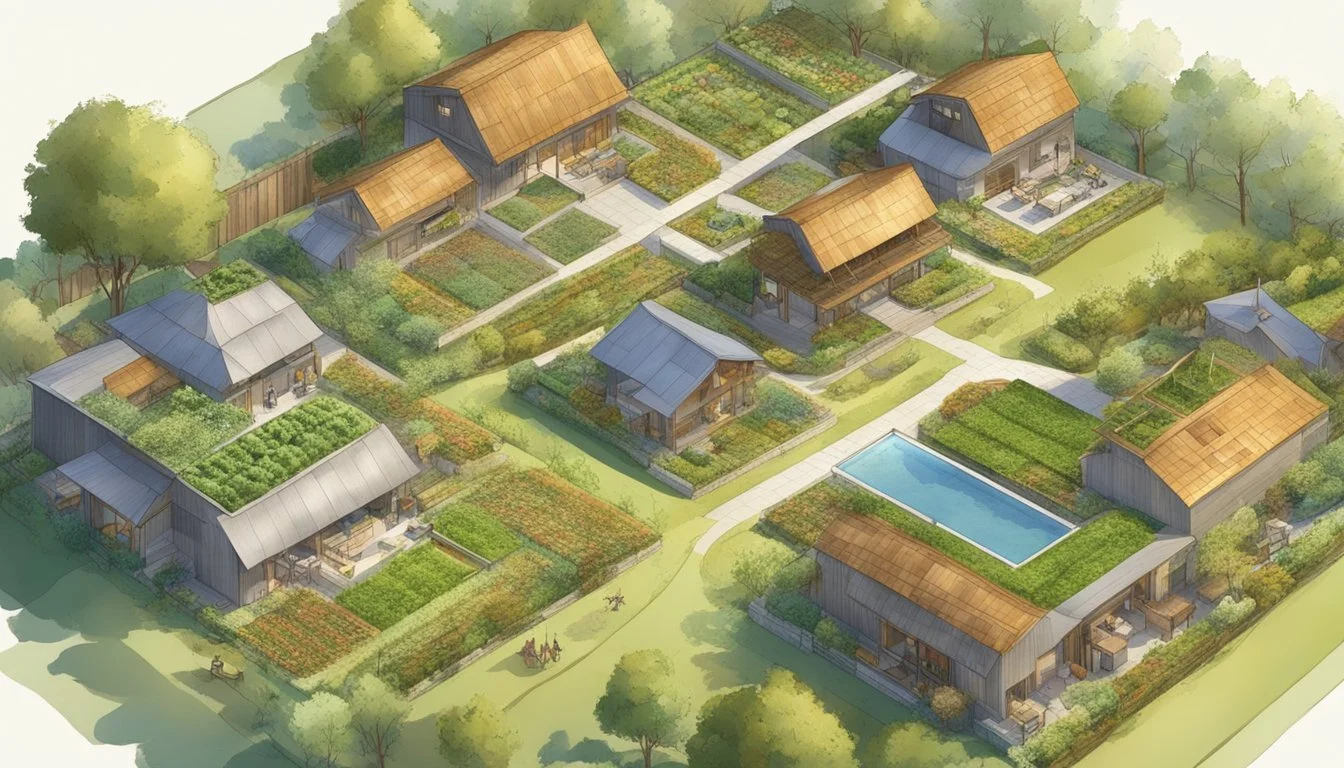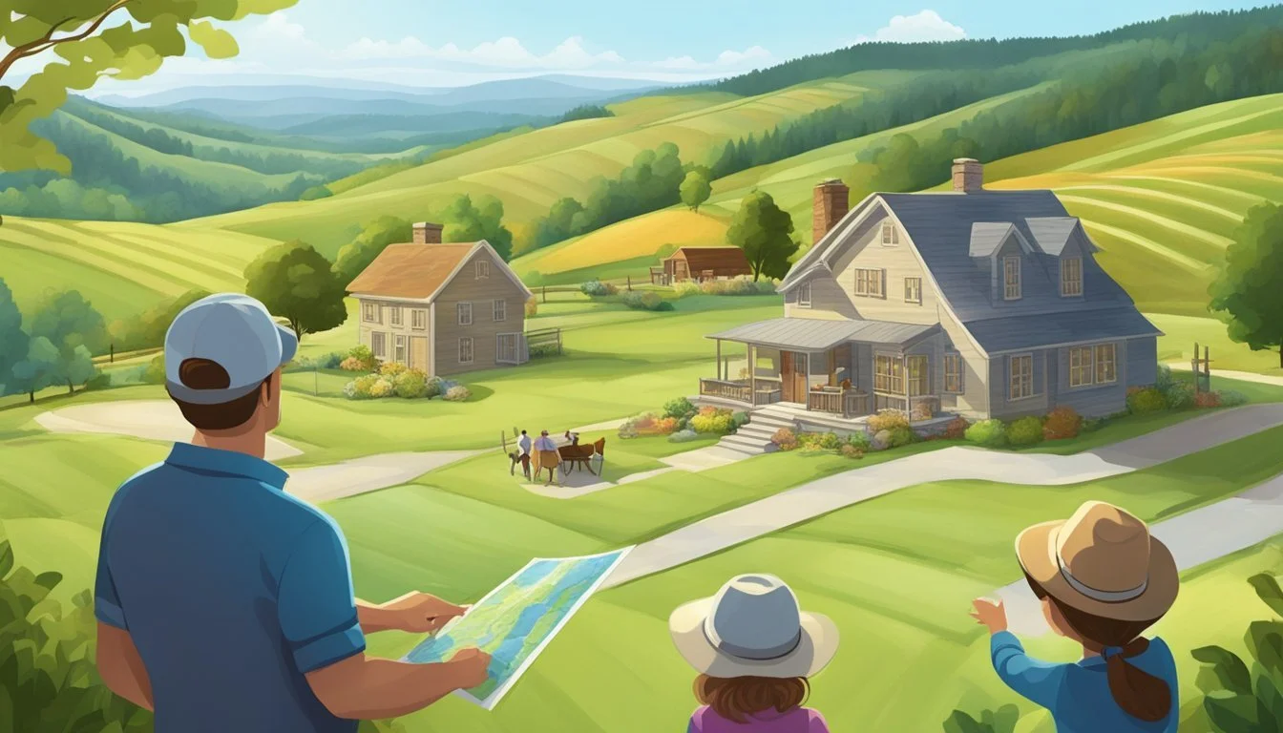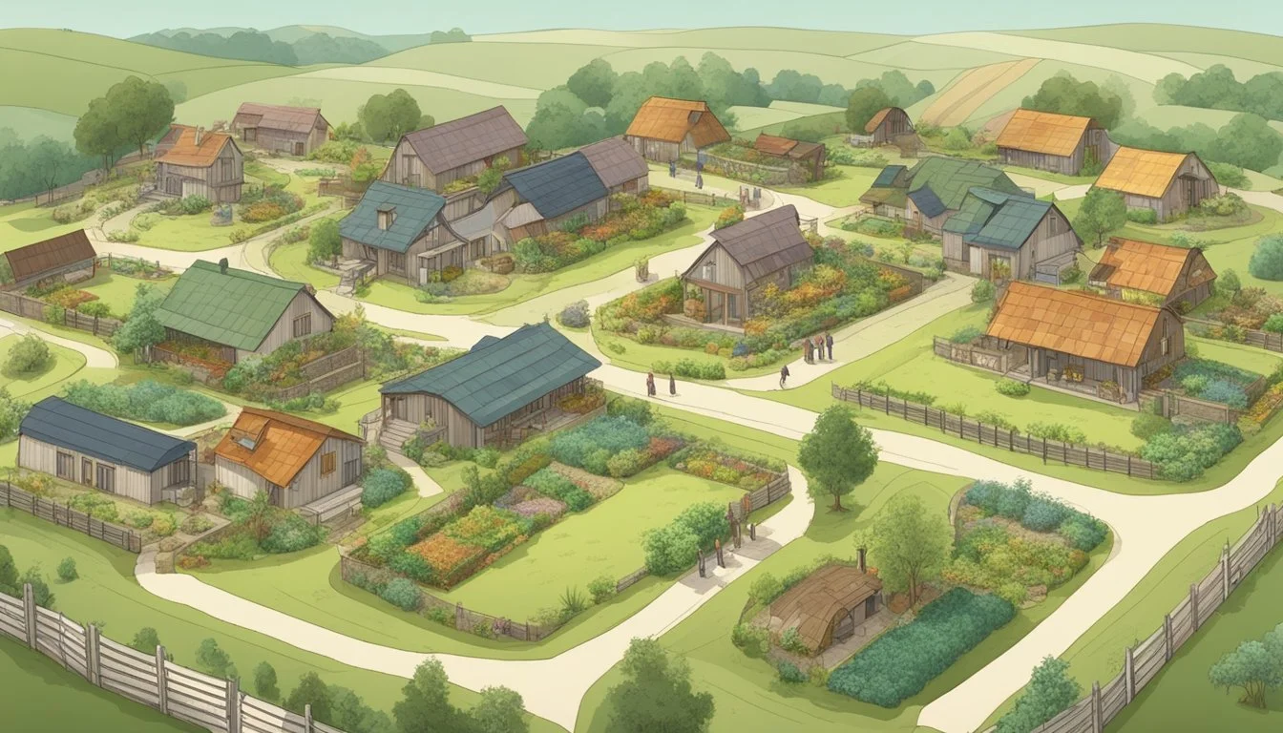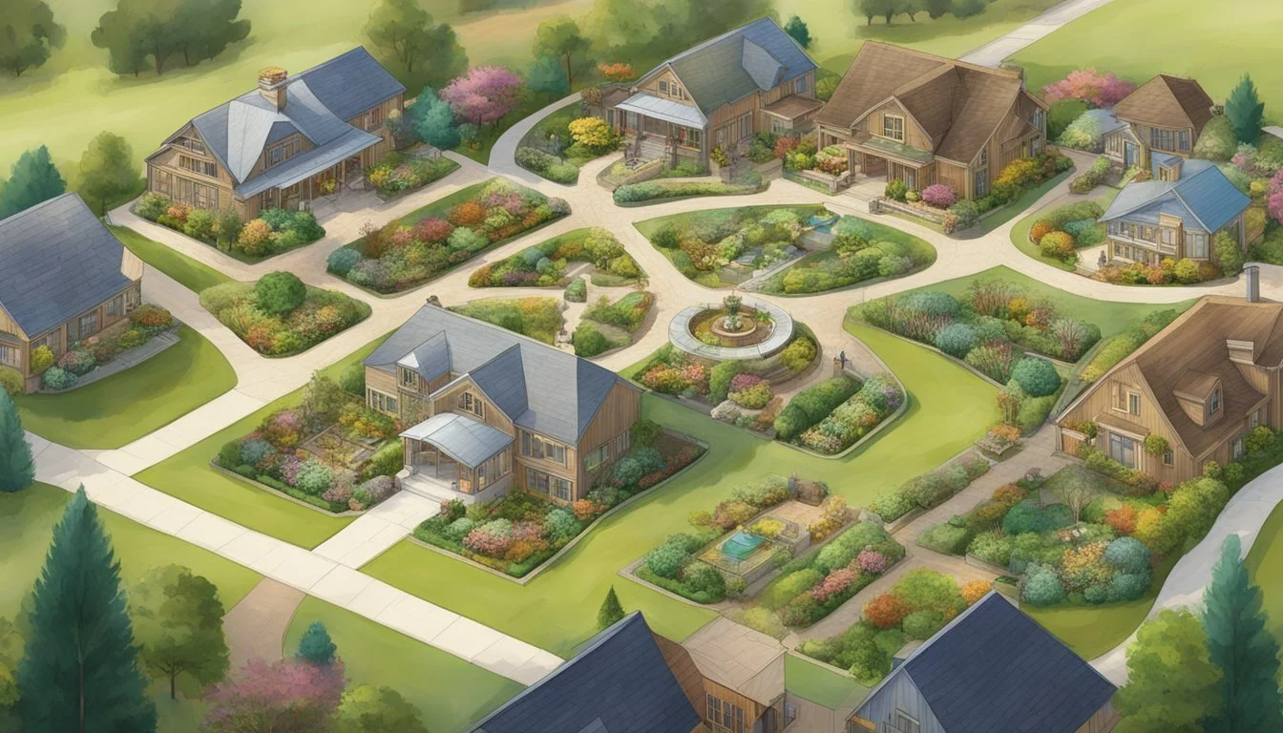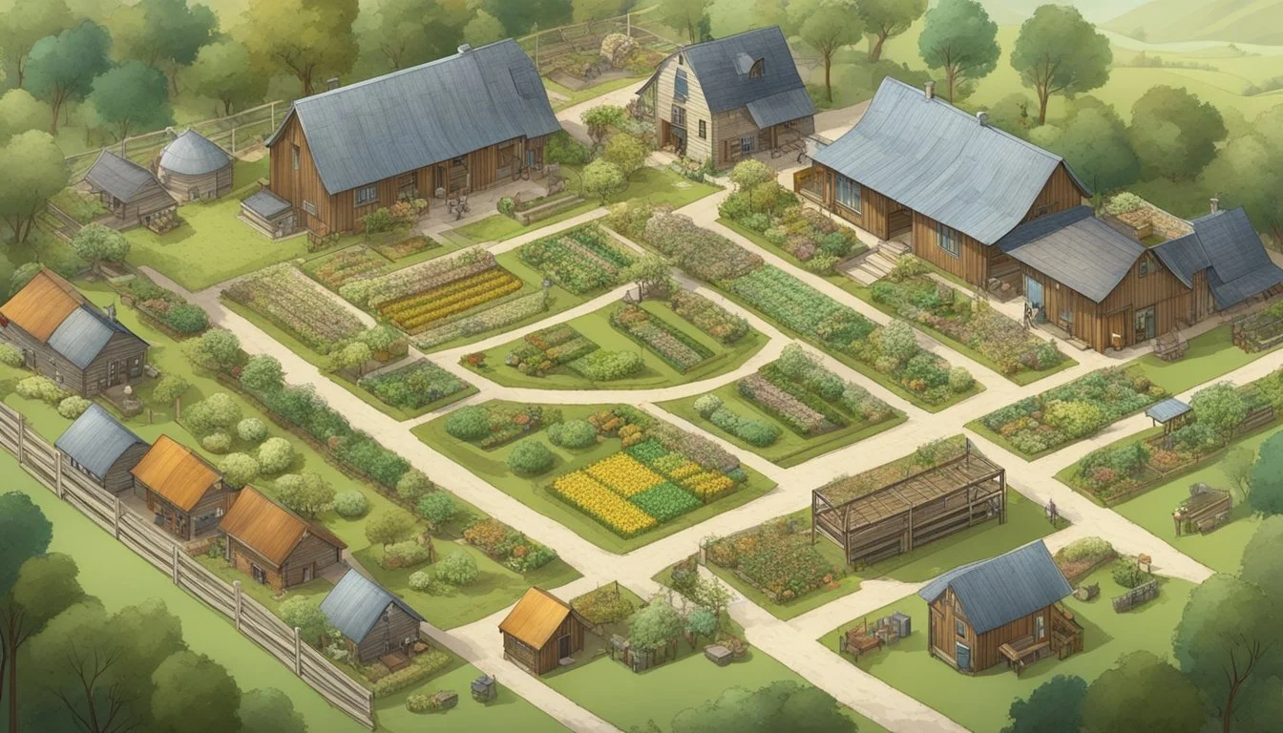Planning a Homestead for Multiple Generations
Designing for Sustainability and Family Growth
Planning a homestead that will suit the needs of multiple generations presents a distinctive set of considerations. At the forefront is the integration of spaces that cater to the varied interests, abilities, and privacy requirements of each family member. The aim is to create an environment where communal living thrives without sacrificing individual comfort and independence.
Efficient land use is a cornerstone of successful homestead planning, ensuring that each square foot serves a purpose and contributes to the overall sustainability of the property. This involves strategic placement of structures and amenities to streamline daily operations and reduce unnecessary labor. Additionally, when planning for multiple generations, incorporating adaptable designs within the homestead can accommodate the changing needs of family members as they transition through different stages of life.
A well-thought-out plan also prioritizes shared spaces that foster family interaction and togetherness, balanced with personal areas that allow for privacy and retreat. From communal kitchens and living areas to private suites, the design elements are carefully selected to enhance cohabitation while acknowledging the importance of personal space.
Understanding Multigenerational Homesteading
Multigenerational homesteading intertwines the stability of the homestead with the familial bond, creating a resilient living environment. It's a purposeful mesh of economy, tradition, and shared responsibilities that withstands external pressures such as a pandemic.
Benefits of Multigenerational Living
Economic Efficiency: Sharing a multigenerational home reduces living expenses as families consolidate resources. The Pew Research Center indicates a rise in multigenerational living, often due to economic benefits.
Enhanced Support System: Extended family on the homestead means more hands to manage chores and upkeep, provide child and elder care, and offer emotional support.
Challenges and Considerations
Privacy and Space: Individual space can be scarce in a multigenerational home. Thoughtful planning and design are essential to ensure everyone's comfort.
Conflict Resolution: Differing opinions and lifestyles may lead to conflict. Open communication and set ground rules help maintain household harmony.
Selecting the Right Location
When planning a homestead for multiple generations, the choice of location is a crucial factor. It involves balancing the natural characteristics of the land with accessibility to essential services and compliance with legal ordinances.
Assessing Land Features
The physical attributes of the land are central to a functional homestead. Prospective buyers should carefully examine the topography, soil fertility, water availability, and exposure to natural light. For a multi-generational setup, it's important to ensure that the terrain is navigable for all family members and offers areas that can be developed without causing erosion or other environmental issues.
Proximity to Amenities and Roads
Accessibility to roads, markets, healthcare, and schools influences the quality of life on a homestead. Ideally, a location should strike a balance between the peaceful seclusion of country living and the convenience of urban amenities. When planning, enlist all necessary amenities and their acceptable distances to guarantee that the homestead doesn't become too remote for practical daily living.
Zoning Laws and Regulations
Understanding local zoning laws is non-negotiable when selecting a homestead location. These regulations govern land use, building sizes, and the proximity of structures to property lines. Before purchasing, investigate the area's zoning laws to ensure that the vision for the homestead aligns with legal requirements. Potential homeowners should also consider future zoning changes that may affect the privacy and expansion possibilities of a multi-generational homestead.
Designing the Multigenerational Homestead
Designing a multigenerational homestead calls for careful consideration of each resident's needs, ensuring spaces are accessible and comfortable for all ages, and fostering both unity and privacy.
Home Design Fundamentals
When initiating the home design process for a multigenerational homestead, the primary objectives include maximizing functionality and ensuring that the space can evolve with the family's needs. An architect experienced in multigenerational homes will start by assessing the family's lifestyle, preferred aesthetic, and privacy needs to create a cohesive plan. Essential features often encompass separate entrances and separate living quarters—including an in-law suite or casita—while keeping the essence of togetherness intact.
Storage Solutions: Adequate storage must be incorporated to keep shared and private spaces organized and clutter-free.
Built-in storage in communal areas prevent common spaces from becoming disorganized.
Personal storage solutions in private quarters allow for individual expression and privacy.
Creating Private and Shared Spaces
Balancing the interior design of private and shared areas is fundamental in a multigenerational homestead. Private quarters, possibly featuring a kitchenette and dining space, afford independence, while thoughtfully designed shared spaces offer opportunities for interaction and family bonding.
Shared Living Arrangements:
Family rooms with ample seating for group activities.
Centralized kitchens where meals can be prepared and enjoyed together.
Private Chambers:
Self-contained units that are complete with private bathrooms and modest kitchen facilities for complete autonomy.
Designating zones within the home where individuals can relax without interruption.
Accessibility and Safety for the Elderly
The design must be considerate of elderly parents, with safety and accessibility as paramount concerns. Entryways, hallways, and rooms should be navigable for those with mobility aids, and features like walk-in showers make personal care safer and more comfortable.
Access Considerations:
Level thresholds and wide doorways accommodate wheelchairs and walkers.
Handrails and non-slip surfaces in bathrooms and stairs ensure stability and prevent falls.
Convenience Features:
Bedrooms on the ground floor for those who find stairs challenging.
User-friendly appliances and amenities that are easy to operate, even with limited dexterity.
By incorporating these design considerations, families can create harmonious multigenerational homesteads that cater to the dynamics of shared living while honoring the autonomy of each family member.
Homestead Infrastructure
Proper homestead infrastructure is the backbone of a functional and sustainable multi-generational living space. It ensures seamless daily operations, supports long-term goals, and accommodates the needs of all residents.
Access Roads and Drive Planning
Access roads and drives are critical for a homestead, providing the necessary means for transportation of goods, services, and emergency responses. Drives should be constructed with durability and weather resistance in mind, considering local climate and geographical challenges. Strategic planning of drives and access points can significantly ease the movement around the property, linking buildings while preserving the natural landscape.
Utility Management and Efficiency
Utility management maximizes efficiency and reduces ongoing costs. This includes the incorporation of sustainable practices such as rainwater harvesting systems to secure water supply and the implementation of renewable energy resources. Infrastructure should be installed with precision, ensuring that all buildings have access to essential services such as electricity and internet without compromising the homestead's self-sufficiency.
Constructing Outbuildings and ADUs
Outbuildings and ADUs (Accessory Dwelling Units) not only provide additional living space for family members but also support agricultural activities on the homestead. They should be constructed with multi-purpose use in mind, often serving as storage, workshops, or guest quarters. Such structures offer autonomy, enabling different generations to maintain their own spaces while contributing to the overall function and efficiency of the homestead.
Homestead Agricultural Planning
Successful homesteading is rooted in meticulous agricultural planning that balances present needs with potential future expansions. This incorporates robust garden management, strategic livestock rearing, and the foresight to cultivate orchards for long-term yield.
Garden and Crop Management
A properly managed garden is the cornerstone of any homestead's self-sufficiency. Crop rotation and companion planting techniques are vital for maintaining soil health and controlling pests. For instance, a diverse kitchen garden maximizes space and provides a steady supply of vegetables and herbs. One should consider the native soil composition and climate when selecting seed varieties, aiming for a mix of staple crops and seasonal produce to ensure food security and variety.
Vegetables/Herbs: Schedule with planting times and harvest seasons in mind.
Staple Crops: Allocate larger plots for calorie-dense foods like potatoes or grains.
Soil Fertility: Use compost and green manures to sustain soil nutrients.
Livestock and Pasture Planning
Livestock plays multiple roles on a homestead, from providing meat and milk to aiding in field maintenance through grazing. Design pastures that facilitate rotational grazing to preserve grass health and minimize hay requirements. Appropriate fencing, water access, and shelter are essential for animal welfare. Livestock such as chickens can contribute to garden fertility through their manure and serve as pest control, while larger animals like cows and goats require substantial pasture space.
Small Livestock: Chickens, rabbits for efficient space use.
Large Livestock: Cows, goats for milk and meat production.
Special Considerations for Orchards
An orchard provides a homestead with a sustainable source of fresh fruit over the long term. When planning an orchard, it's important to plant fruit trees at the appropriate spacing and in locations that offer adequate sunlight and drainage. One must also consider pollination requirements, as many fruit trees need specific pollinator varieties to produce fruit. Protection from wildlife and proper pruning are also key to an orchard's success.
Tree Varieties: Choose disease-resistant varieties suitable for the climate.
Pollination: Ensure cross-pollination options for consistent fruiting.
Incorporating these considerations into homestead planning lays the groundwork for a resilient agricultural system that can support multiple generations.
Developing Outdoor and Leisure Spaces
In planning a homestead for multiple generations, careful consideration of outdoor and leisure spaces is essential for providing both recreational opportunities and tranquil retreats. These areas cater to various activities and moments of relaxation for all family members.
Backyard and Recreational Areas
Homestead outdoor spaces should offer versatility for entertainment, social gatherings, and physical activities. Designing a backyard that includes zones for different age groups and interests can maximize usage and enjoyment. For example, an open grassy area might host family sports, while a sandbox and playground cater to younger children. Strategically placed trees can provide shade and privacy, transforming portions of the backyard into cozy nooks for reading or meditating.
Recreational Zones:
Play area: swings, slides, sandbox
Sports area: badminton, soccer, volleyball
Lounge area: hammocks, benches, fire pit
Consideration should also be given to the hallways and pathways that connect indoor living to these outdoor areas, ensuring safe and easy access for all family members.
Ponds, Water Features, and Sunny Spots
Incorporating a pond or water feature into the homestead can create a serene focal point that harmonizes with the natural environment. It serves both as an aesthetic element and a habitat for local wildlife. Surrounding the pond with native plants will attract pollinators and provide a splash of color.
Water Features:
Pond: fish, lilypads, surrounding flora
Fountain: for sound and movement
Bird baths: to attract a variety of birds
Creating sunny spots is equally important. These areas can feature raised garden beds for growing vegetables and herbs, or a patio with comfortable seating for sunbathing and socializing. Placement should consider the path of the sun throughout the day to optimize light exposure.
Sunny Areas:
Garden beds: positioned for maximum sun exposure
Patio: with sun loungers and umbrellas for shade
Solarium: a glass-enclosed space to enjoy sunlight even in cooler weather
In all designs, one should ensure that these outdoor spaces are adaptable and sustainable, allowing them to evolve with the family's needs over time.
Lifestyle and Convenience Features
Modern homestead planning must address not only sustainability and self-sufficiency but also accommodate the nuances of contemporary lifestyles. This includes integrating areas conducive to remote work, crafting communal kitchen and dining spaces for family interaction, and innovating storage solutions for equipment and essentials.
Incorporating Work-from-Home Spaces
In the age of remote work, effective work-from-home spaces are a necessity. These areas should offer strong cell phone and internet connectivity, ample natural light, and be sufficiently distanced from high-traffic living areas to minimize distractions. Furniture that doubles as storage can enhance the dual functionality of these spaces.
Kitchen and Dining Arrangements
The kitchen serves as the heart of the home, where multiple generations gather to cook and dine. It should be spacious and equipped with modern conveniences for efficiency, such as energy-saving appliances and ergonomic workspaces. Dining areas need to balance intimacy with capacity, ensuring that large family gatherings can be accommodated comfortably.
Storage and Equipment Solutions
Efficient storage solutions are pivotal in a multi-generational homestead. Built-in cabinets, pantries, and tool sheds optimize space, keeping the home clutter-free. For families with RVs, on-site parking with utility hookups is an added convenience that makes use of the equipment more practical.
Sustainability and Resource Management
In planning a homestead for multiple generations, implementing effective sustainability and resource management practices is crucial. Focusing on water conservation and composting can drastically enhance a property's efficiency and reduce its environmental impact.
Water Conservation Strategies
Water is a finite resource that necessitates careful management, especially in a residential homestead where agriculture can significantly increase demand. Rainwater harvesting systems can collect precipitation for irrigation, reducing reliance on external water sources. When planning landscapes, incorporating drought-resistant plants and efficient irrigation tactics, such as drip systems, ensures water is utilized optimally.
Composting and Waste Reduction
Composting transforms organic waste into nutrient-rich soil, a process essential for homestead sustainability. A compost pile serves a dual purpose by reducing the amount of waste sent to landfills and providing a sustainable source of fertilization for gardens. Homesteaders should segregate organic matter such as kitchen scraps and yard trimmings, ensuring that these materials are added to a compost pile to decompose naturally. This cycle not only enriches the soil but also promotes a closed-loop system within the property.
Building a Strong Homestead Community
Creating a homestead that spans multiple generations involves more than sharing land; it's about fostering a sense of community and belonging. This collaborative atmosphere can lead to a more sustainable and fulfilling way of life for everyone involved.
Roles and Contributions of Family Members
Every member of the extended family plays a significant role in the homestead's success. Clearly defined responsibilities should be based on individual strengths and interests to maintain a balanced community. For example:
Elders might focus on governance roles, providing wisdom in decision-making processes.
Adults typically manage the daily operations and labor-intensive tasks.
Children can assist with simpler chores and learn the value of hard work and stewardship.
Homesteading Education and Skill Sharing
A homestead serves as an excellent environment for education, thriving on the exchange of knowledge and skills among family members. Sharing practices might include:
Reading Circles: Older generations can lead reading sessions to pass on agricultural knowledge.
Workshops: Family members with specific skills, such as carpentry or gardening, can hold regular workshops.
Mentorship: Experienced homesteaders guide the younger or less-experienced members, ensuring that vital skills are preserved and honed.
Cultural and Recreational Inclusion
To bond as a community, it's essential to celebrate more than just the work. Including cultural and recreational activities strengthens family ties and ensures a well-rounded homestead life. Incorporating elements like:
Music: Hosting regular music nights where everyone can participate and enjoy.
Festivals: Celebrating the seasons or significant milestones in the homestead's calendar.
By integrating roles and education with cultural aspects, a multi-generational homestead can thrive, ensuring each member feels valued and connected to the community's past, present, and future.
Planning for Upkeep and Development
When establishing a homestead for multiple generations, meticulous planning is essential for both the long-term maintenance and the expansion and modernization of the property. These efforts ensure the homestead remains a viable and comfortable dwelling for years to come.
Long-Term Maintenance
For longevity, a homestead requires a robust maintenance plan. Regular inspections and repairs for critical systems—like plumbing, electrical, and heating—are non-negotiable to prevent costly breakdowns.
Inspection Intervals:
Plumbing: Annually
Electrical: Every 3-5 years
Heating: Biannually
Enlisting professionals for seasonal upkeep, such as gutter cleaning and roof inspections, safeguard the property against weather-related damage. Additionally, keeping a reserve fund for unforeseen repairs can mitigate the stress of emergency maintenance.
Expansion and Modernization
Homestead adaptation over generations usually involves renovations for current needs and development plans that envisage future growth. Expansion may include adding bedrooms, bathrooms, or communal spaces, considering each generation's privacy and accessibility needs.
Modernization Highlights:
Kitchen: Update appliances for energy efficiency.
Living spaces: Incorporate smart home technology for enhanced comfort.
Outbuildings: Retrofit for multipurpose use or sustainable energy production.
While planning for expansion, maintaining the homestead's character and historical value is paramount. Thus, integration of modern amenities should respect the original design aesthetics, blending the old with the new seamlessly.
Considerations for Mobile and Temporary Solutions
When planning a homestead for multiple generations, incorporating mobile and temporary structures can offer valuable flexibility, catering to seasonal needs and providing living solutions that can adapt as circumstances change.
Using RVs and Mobile Homes for Flexibility
RVs and mobile homes serve as dynamic living solutions that accommodate varying generational needs while cultivating a sense of home. Opting for an RV allows individuals to move with the seasons, ensuring comfort regardless of changing weather. Mobile homes, on the other hand, offer a more stationary yet still flexible option, which can be especially beneficial for family members who might prefer not to move as frequently.
Pros of Using RVs:
Mobility: Easily relocate as needed or desired.
Seasonal Living: Ideal for temporary residence during preferential weather periods.
Pros of Using Mobile Homes:
Stability: While movable, they provide a more fixed living environment.
Community: Often located within mobile home parks, fostering community ties.
Both options ensure that each generation can establish their space without the commitment of a permanent structure, allowing for adjustments as family dynamics evolve.
Temporary Structures and Seasonal Adjustments
Temporary structures, such as modular housing or prefabricated units, can be an excellent choice for homestead planning. They offer the benefit of being easily assembled, disassembled, and reconfigured to meet the shifting demands of a multigenerational family. Particularly during seasonal shifts, these structures can be modified or removed to adapt to weather conditions or the changing number of inhabitants.
Considerations for Temporary Structures:
Ease of Assembly/Disassembly: Quick setup and removal when necessary.
Customization: Tailored to fit specific family requirements and land use.
Moreover, the implementation of seasonal adjustments, like adding insulated panels during colder months or incorporating shading elements for summer, combines practicality with responsive design, ensuring a harmonious balance between comfort and adaptability. Such solutions provide a pragmatic approach to temporary residency, giving families the power to modify their living arrangements as seasons and needs change.
Legal and Financial Planning
Planning a homestead for multiple generations requires thorough legal and financial planning to ensure long-term sustainability and compliance with regulations. Key considerations include budgeting for the collective needs and understanding the legal framework that governs multi-generational living arrangements.
Homestead Budgeting and Financial Management
One must approach budgeting and financial management with precision. A detailed budget should be established that accounts for the homestead's operational costs, potential revenue streams, and savings goals. They should consider:
Income: Projected income from jobs, businesses, and any agricultural endeavors.
Expenses: Monthly and annual costs, including mortgage or rent, utilities, maintenance, and supplies.
Savings: Contributions to emergency funds and savings for future investments.
Economic fluctuations can significantly impact a homestead's financial stability. Therefore, financial planning should include strategies for economic resilience, such as diversification of income sources and investment in sustainable practices.
Understanding Legal Implications
The legal implications of a multi-generational homestead are complex and must be navigated with care. One should be aware of:
Zoning Regulations: Specific laws that dictate land use, structures allowed, and occupancy limits.
Estate Planning: Proper estate planning ensures that property is transferred according to the occupants' wishes and minimizes tax burdens.
A robust understanding of estate taxes and inheritance laws is crucial for the seamless transition of homestead ownership across generations. By integrating legal strategies such as trusts or co-ownership agreements, families can prepare for a secure succession.
Legal advice from professionals with experience in multi-generational living arrangements is often indispensable in ensuring that all legal and financial plans adhere to current laws and practices.


