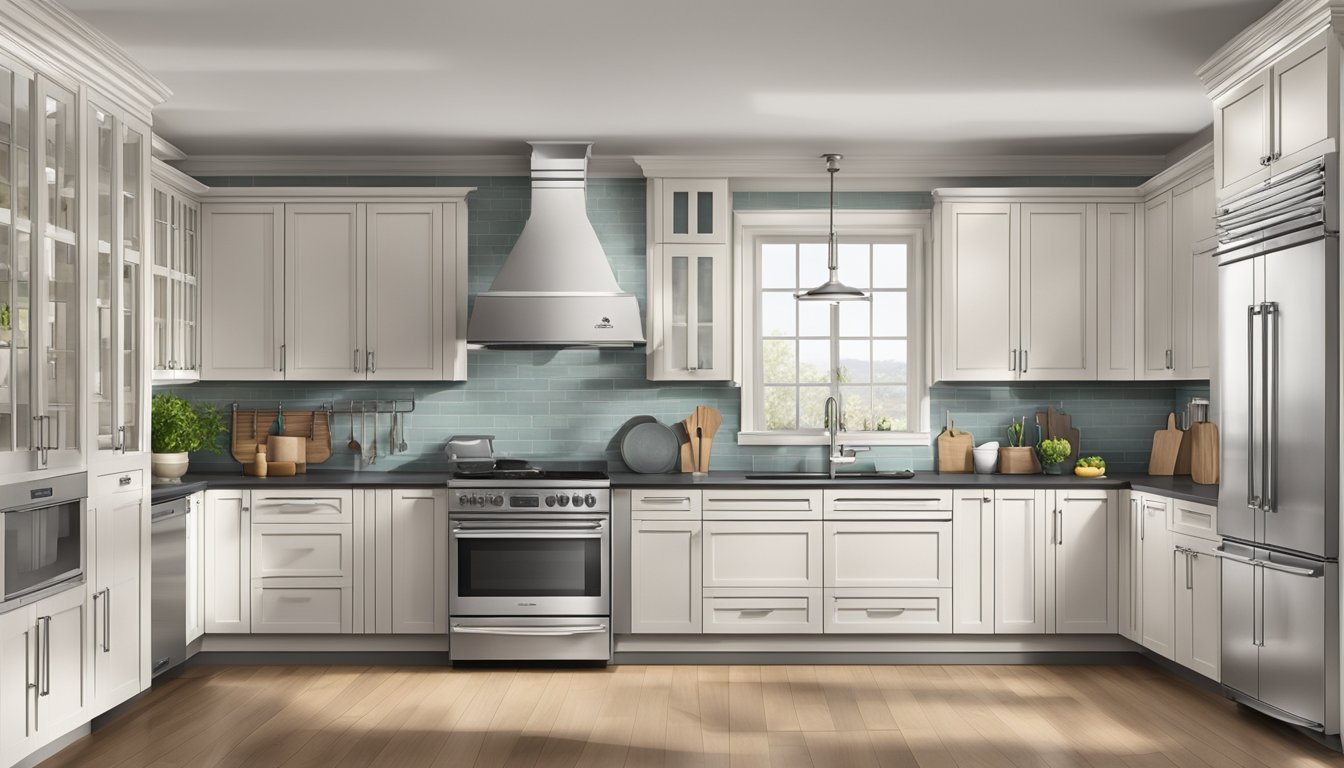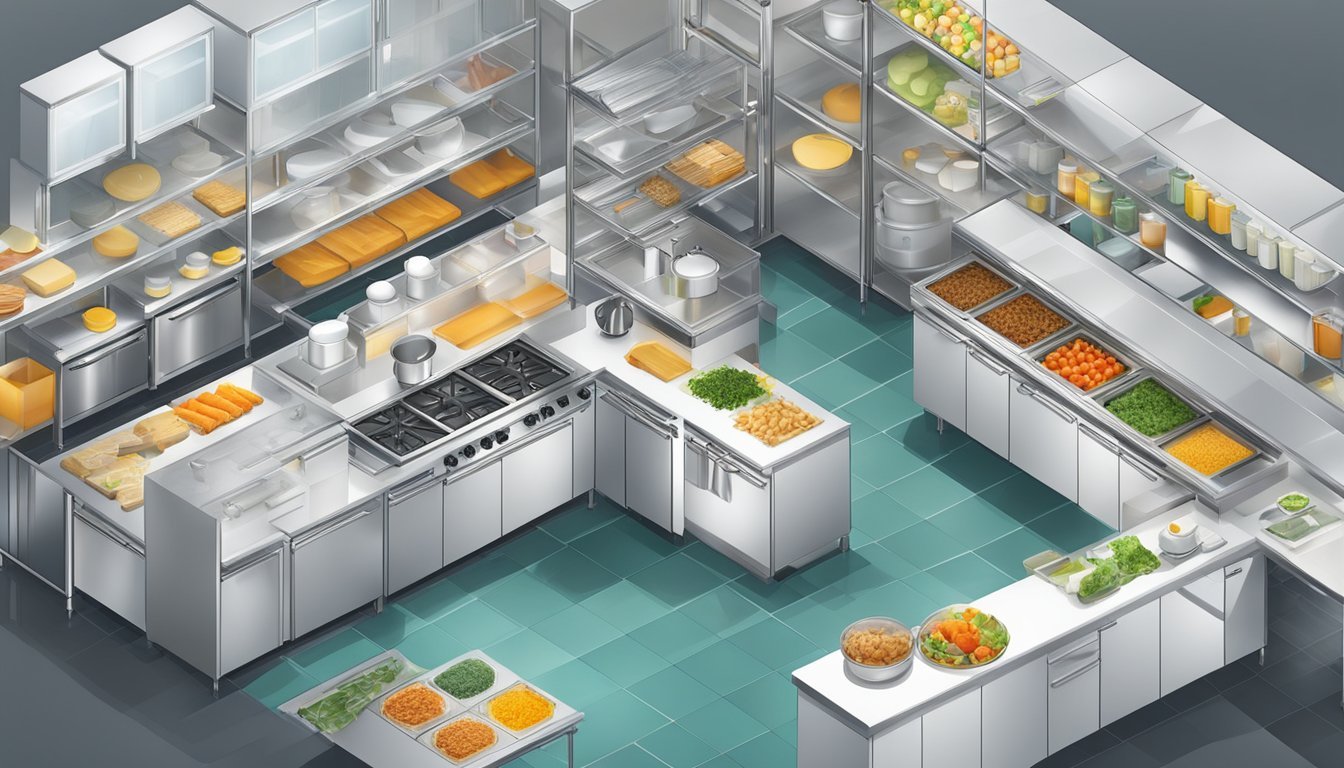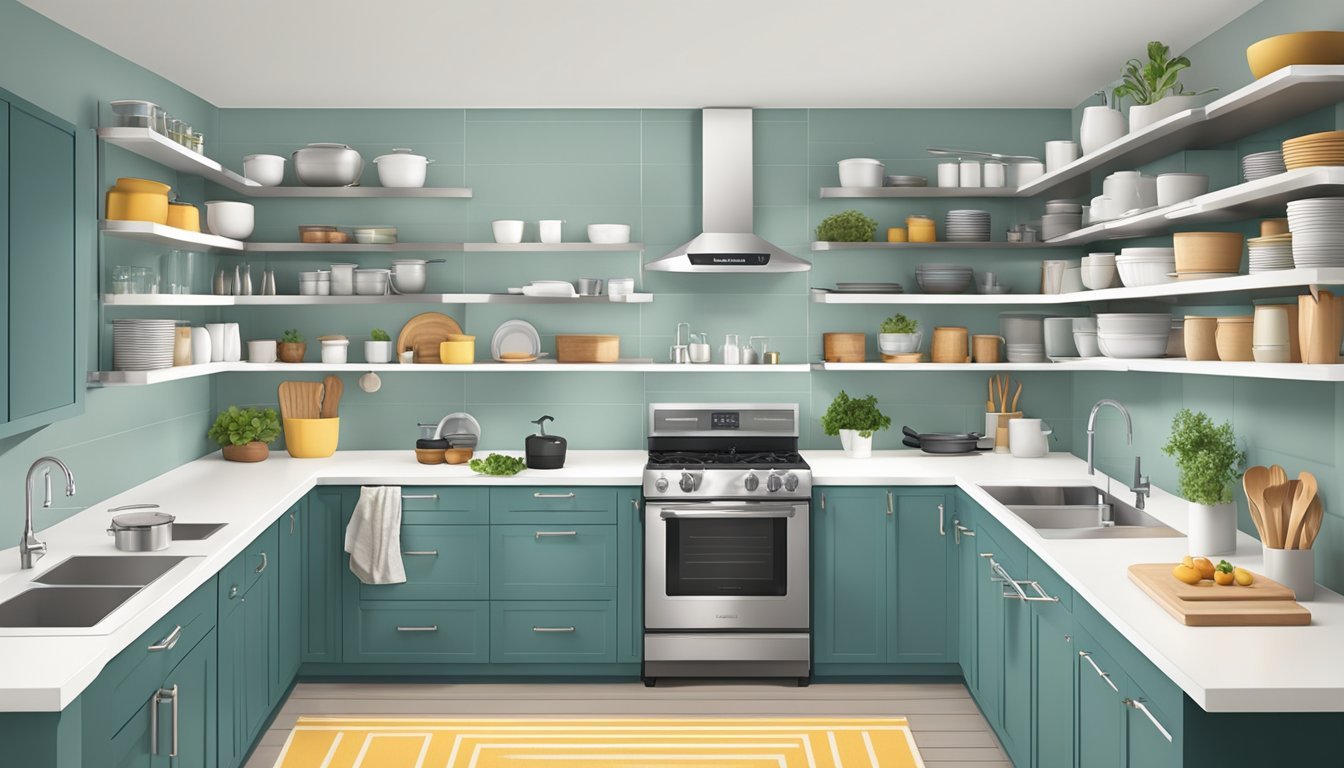How to Create an Efficient Kitchen Workflow
Streamlining Your Cooking Space
Creating an efficient kitchen workflow is essential in transforming meal preparation from a chaotic and time-consuming task into a seamless and enjoyable process. A well-organized kitchen saves time, reduces stress, and improves the cooking experience. Key to achieving this efficiency is the organization of the space, which allows individuals to navigate the kitchen effortlessly and access tools and ingredients with ease. Thoughtful placement of appliances, utensils, and storage solutions significantly contributes to a streamlined workflow.
The concept of the kitchen work triangle, which focuses on the layout connecting the refrigerator, sink, and stove, is central to optimizing the kitchen’s functionality. This setup should minimize unnecessary movement, allowing for a natural flow between these core workstations. Adaptations of this traditional model consider the contemporary use of kitchens, expanding into work zones tailored for specific tasks such as prepping, cooking, and cleaning. These zones are designed with the aim of keeping necessary items in reach, thus promoting a more intuitive use of the kitchen space.
Additionally, a clutter-free environment is crucial for an efficient kitchen workflow. Reducing countertop clutter by employing effective storage solutions can create a more productive workspace. The integration of access doors, magnetic organizers, and appropriate utensil holders not only enhances organization but also adds to the aesthetic appeal of the kitchen. With these strategies in place, the kitchen can become a model of efficiency, comfort, and culinary creativity.
Understanding Kitchen Workflow
Efficient kitchen workflow hinges on smart design principles that prioritize functionality and ease of movement. The right configuration can significantly enhance the cooking experience, reducing time and effort involved in meal preparation.
The Work Triangle Concept
The Work Triangle is a time-tested design framework that improves efficiency by spatially organizing the kitchen's three key work areas: the refrigerator, the sink, and the cooktop. Ideally, the distance between these points should form a triangle with sides between 4 and 9 feet, allowing for unimpeded movement and convenient access.
Triangle Layout Metrics:
Work Area Function Ideal Distance Refrigerator Food storage 4-9 feet Sink Cleaning, preparation 4-9 feet Cooktop Cooking 4-9 feet
Efficient Kitchen Layouts
Efficient kitchen layouts balance spaciousness with accessibility. One must consider walkways, the placement of appliances, and the arrangement of counters to prevent bottlenecks and to ensure a smooth flow. Common layouts include L-shaped, U-shaped, and galley kitchens, each offering unique flow optimizations depending on the available space.
Common Layout Types:
L-Shaped: Maximize corner space, ideal for open-concept homes.
U-Shaped: Encloses the cook in three connected countertops.
Galley: Two parallel runs perfect for narrow spaces.
Zones and Workstations
Designing a kitchen with zones and workstations focuses on task-based organization. It's about grouping related tasks and their requisite tools to minimize movement and streamline the cooking process. A kitchen can be divided into zones for food storage, food preparation, cooking, cleaning, and sometimes, an extra zone for baking or coffee-making.
Typical Kitchen Zones:
Consumables Zone: Refrigerator and pantry.
Preparation Zone: Countertops and cutting boards.
Cooking Zone: Stove and oven.
Cleaning Zone: Sink and dishwasher.
Non-Consumables Zone: Utensils and cookware storage.
Each zone should be stocked with the tools and supplies appropriate for its primary function, fostering a smooth kitchen workflow and boosting overall functionality.
Designing Your Kitchen Layout
When planning an efficient kitchen layout, it's essential to consider the shape of the room, the placement of key appliances, and the integration of kitchen islands and counter space to ensure a smooth workflow and functionality.
Considering Kitchen Shapes
The shape of a kitchen significantly impacts its efficiency. Common layouts include:
L-shape: Ideal for open plan spaces, reducing traffic through the work area.
U-shape: Offers ample counter space and storage, suitable for larger kitchens.
Galley: Efficient in narrow spaces, with work areas on two opposing walls.
Each layout provides a different flow and can cater to individual cooking habits and space requirements.
Positioning the Sink, Stove, and Refrigerator
These three appliances are the cornerstones of the kitchen, and their strategic placement can determine the workflow's effectiveness. They should form a work triangle, with each point of the triangle ranging between 4 to 9 feet apart. Key considerations:
Sink: Typically placed beneath a window or along the longest stretch of counter space for accessibility.
Stove: Should have ample counter space on both sides for food preparation and landing areas for hot dishes.
Refrigerator: The area around it should be free of congestion to ease access.
This triangular arrangement reduces unnecessary movements and improves efficiency.
Incorporating Kitchen Islands and Counters
Kitchen islands and counters enhance workflow by providing additional prep and storage space. When integrating these elements:
Kitchen Island: Ensure there is at least 42 inches of clearance on all sides for ease of movement. It can also house a secondary sink or cooktop.
Counter Space: Critical for prep work, aim for continuous stretches of counter or strategically placed surfaces near appliances.
These features should complement the primary layout, not hinder the flow between the sink, stove, and refrigerator.
Optimizing Storage and Appliances
Effective kitchen workflow is significantly enhanced by strategic storage optimization and thoughtful placement of appliances. This not only minimizes clutter but also ensures that every item is readily accessible, streamlining the cooking process.
Maximizing Cabinet and Drawer Use
Cabinets and drawers offer the primary means of storage in most kitchens and should be utilized to their fullest potential. Installing pull-out shelves and drawer dividers helps maintain an organized state, making it simple to locate utensils and cookware. For cabinets, consider adjustable shelves to accommodate items of various sizes, ensuring that vertical space is used efficiently.
Utensil Drawers: Use organizers to separate different types of utensils.
Pots and Pans: Stack them by size with the lids close by for easy grabbing.
Selecting and Placing Appliances
Choosing appliances with a size and functionality that fit the kitchen layout contributes to an efficient workflow. The refrigerator, range, and other larger appliances should be positioned according to the kitchen’s work triangle, keeping them within easy reach without obstructing movement. Small appliances like toasters or blenders should be stored close to where they are used yet out of the way to free counter space.
Large Appliances: Position refrigerators and ranges to allow for unhindered access and flow.
Small Appliances: Dedicate specific cabinets or areas on the counter that can stow these for quick use and easy storage.
Using Wall and Open Shelving
Wall storage and open shelving are effective solutions for keeping frequently used items within reach and off the countertops. Installing a magnetic knife strip or hanging pots and pans can free up significant drawer and cabinet space. Open shelving serves for displaying dishes and glassware, offering a balance of aesthetics and functionality.
Wall Storage: Install hooks for pots and utensil racks for long-handled items.
Open Shelving: Use for items that are used daily to offer both convenience and an open look to the space.
Streamlining Workflow with Zones
Creating an efficient kitchen workflow hinges on the strategic use of zones, which compartmentalize the kitchen by function, improving efficiency and reducing unnecessary movement.
Cooking and Preparation Zones
Cooking Zone: A central aspect of the efficient kitchen, this area houses the stove, oven, and microwave. It should have easy access to pots, pans, and cooking utensils, as well as commonly used spices and oils. Ideally, the preparation zone is adjacent to the cooking zone to allow a seamless transition from chopping to cooking.
Optimizing the Cooking Zone:
Place cooking tools and ingredients within arm's reach.
Install sufficient lighting to ensure safety and accuracy in food preparation.
Preparation Zone: Dedicated to tasks like cutting, mixing, and assembling ingredients, this zone benefits from expansive countertop space and immediate access to cutting boards, knives, and mixing bowls. To enhance efficiency, one might organize this zone near the sink and refrigerator for easy cleanup and ingredient retrieval.
Maximizing the Preparation Zone:
Reserve a spacious countertop area for prep work.
Keep preparation tools and bowls in nearby drawers and cabinets.
Cleaning and Washing Zones
The Cleaning Zone targets the containment of mess and the efficiency of cleanup post-cooking. This zone includes the sink, dishwasher, and areas designated for waste separation. Strategic placement next to the preparation zone allows for easy disposal of waste and quick washing of utensiles and ingredients during food prep.
Improving the Cleaning Zone:
Ensure the dishwasher is within steps of the sink for swift clean-up.
Designate spots for refuse, recycling, and compost to encourage waste sorting.
Consumables and Non-Consumables Zones
Consumables Zone: This area is for storing perishable and non-perishable food items. It incorporates the refrigerator and pantry, making it pivotal that they're situated near the cooking and preparation zones for unimpeded access.
Organizing the Consumables Zone:
Position the refrigerator in a way that chefs can retrieve ingredients without crossing the cooking or preparation zones.
Use pantry organizers to keep food items visible and within reach.
Non-Consumables Zone: Home to dishes, silverware, and other non-food items, this zone benefits from proximity to both the dishwashing area and the dining space. It streamlines setting the table and putting dishes away.
Streamlining the Non-Consumables Zone:
Store everyday dishes and cutlery near the dishwasher to hasten unloading.
Arrange items by frequency of use, with the most commonly used items at the front.
Enhancing Functionality and Comfort
An efficient kitchen requires careful consideration of both functionality and comfort to ensure a seamless cooking experience. Proper ergonomic designs enhance usability while effective lighting and ventilation contribute to a safe and comfortable work environment. Additionally, a flexible layout supports multitasking and smooth traffic flow.
Ergonomic Design and Accessibility
Incorporating ergonomic design principles into a kitchen setup is vital for both efficiency and comfort. Work surfaces should be at the right height to prevent strain, with the average counter height set at about 36 inches. Accessibility is also key, with frequently used items stored within easy reach to reduce unnecessary movement. Drawers and cabinets should come with handles that are easy to grip, and the placement of heavy cookware should minimize the need to bend or stretch.
Upper cabinets: Within arm's reach.
Lower cabinets: Slide-out shelves or drawers for easy access.
Effective Lighting and Ventilation
A well-lit kitchen is essential for creating a safe and enjoyable cooking space. Task lighting should be focused on work areas to ensure clear visibility for chopping, reading recipes, and cooking. Types of lighting include:
Task Lighting: Under-cabinet lights, pendant fixtures over islands.
Ambient Lighting: Ceiling-mounted fixtures, providing overall light.
Accent Lighting: Above cabinets or inside glass-front cabinets to create depth.
Good ventilation removes cooking odors and heat, contributing to a comfortable kitchen environment. Windows should be utilized for natural ventilation, and range hoods or exhaust fans should be installed to manage airflow effectively.
Flexibility for Multitasking and Traffic Flow
To accommodate multitasking, a kitchen should be laid out with distinct but interconnected zones for prepping, cooking, cleaning, and storage. This flexibility allows multiple tasks to be handled simultaneously without crossing paths. The positioning of doors, exits, and walkways needs to ensure unimpeded traffic flow, with sufficient space around islands or peninsulas for easy movement.
Walkway Widths: At least 36 inches for main traffic routes, 42 to 48 inches in high-traffic areas.
Work Zones: Separate yet accessible, facilitating easy transitions between tasks.
Managing the Remodeling Process
In managing the remodeling process, the homeowner's focus should lean towards meticulous planning, clear communication, and strict adherence to budget and timeframes to ensure a streamlined transformation of their kitchen space.
Working with a Kitchen Designer or Contractor
When embarking on a kitchen renovation, selecting a kitchen designer or contractor with expertise and a solid reputation is imperative. They should provide detailed plans that reflect the homeowner’s vision while also optimizing the kitchen's functionality. The homeowner's role is to perform due diligence by checking references, reviewing past work, and confirming credentials before making a hiring decision. Collaborating closely from the start will set a foundation for the project’s success.
Checklist for Hiring a Professional:
Verify credentials and certifications
Review portfolio of past kitchen remodels
Check references and reviews
Discuss communication preferences
Planning and Communication
Effective planning and ongoing communication are the backbones of a kitchen remodel. Initially, planning ahead with a design that incorporates workflow efficiency and specific needs must be mapped out. Scheduled meetings should be in place to communicate progress, changes, and to troubleshoot unforeseen issues. Written records of discussions and decisions provide clarity and avoid misunderstandings.
Planning Strategies:
Develop a clear project timeline
Set regular communication checkpoints
Maintain a change order log for updates in design or materials
Keep a written record of all decisions and discussions
Addressing Budget and Timeframe
A kitchen renovation must strictly adhere to a budget and timeframe. Clear expectations should be established regarding costs and the duration of the project, along with a concrete agreement about how any overages will be addressed. A contingency fund of 10-20% is advisable for unexpected expenses. Regularly reviewing the budget and schedule prevents discrepancies and ensures that the project stays on track.
Budget and Timeframe Table:
Item Initial Budget Actual Spend Deadline Status Cabinetry $5,000 $5,250 04/15 In progress Plumbing Installation $1,500 $1,500 04/20 Pending Electrical Work $2,000 $1,800 04/18 Completed Flooring $3,000 $3,000 04/25 Upcoming Total/Contingency (20%) $14,500 $11,550
*Table reflects a simplified sample budget overview; actual project details will vary.
Considering Aesthetics in Kitchen Design
In designing a kitchen, one must balance aesthetics with functionality, choose color schemes and materials that complement and enhance the space, and integrate personal touches that reflect the user's style.
Balancing Aesthetics with Function
The ideal kitchen design seamlessly marries functionality with aesthetic appeal. Here, every element, from cabinetry to countertops, serves a purpose while contributing to the overall beauty of the space. Designers must consider the practicality of each feature, such as the placement of appliances to maintain an efficient workflow, alongside stylish elements that provide visual satisfaction.
Cabinetry: Utilizes high-grade materials that are durable and visually appealing.
Countertops: Choose a material that resists stains and scratches without compromising on style.
Appliances: Select designs that blend with the kitchen's theme while offering high functionality.
Choosing Color Schemes and Materials
The choice of color schemes and materials can dramatically affect the kitchen's ambiance. Color coordination can create a harmonious look or can be used strategically to draw attention to certain areas. The materials chosen should be sustainable and enduring, yet contribute to the kitchen’s aesthetic value. Here is a quick guide to material and color selection:
Countertops: Granite, quartz, or marble for elegance; laminate or concrete for a contemporary look.
Cabinetry: Wood for warmth, laminates for a modern touch, and glass accents for sophistication.
Flooring: Hardwood for a classic appeal, porcelain tiles for high durability, or natural stone for a luxurious finish.
Color Palettes: Neutral tones for a timeless look, bold hues for a statement, or pastel shades for a soft, inviting atmosphere.
Adding Personal Touches and Details
Incorporating personal touches ensures a unique kitchen design that mirrors the individual’s tastes and preferences. These details may include:
Hardware: Select knobs and handles that complement the kitchen's style and add character.
Lighting: Use statement lighting fixtures that serve as the focal point or subtle under-cabinet lights for ambiance.
Accessorizing: Showcase heirloom dishes, potted herbs, or art pieces that resonate with the user's personal history and flair.
Conclusion
A well-designed kitchen is pivotal for an efficient workflow, facilitating ease and enjoyment during culinary creation. It elevates the experience by merging aesthetics with functionality, proving that strategic design can lead to significant benefits in the kitchen environment.
Key Guidelines:
Adherence to the kitchen triangle rule ensures the sink, stove, and refrigerator are positioned for optimal accessibility and minimal movement, which is crucial for a user-friendly kitchen.
The thoughtful division of the kitchen into activity-based zones promotes order and streamlines tasks.
Experts agree that the return on investment for a kitchen remodel extends beyond monetary value. Such enhancements foster a space where functionality meets comfort, making it a cornerstone of the home where families gather, and memories are made.
In applying these principles, homeowners find that their kitchen transforms into a hub of efficiency, a testament to the power of well-implemented design guidelines.






