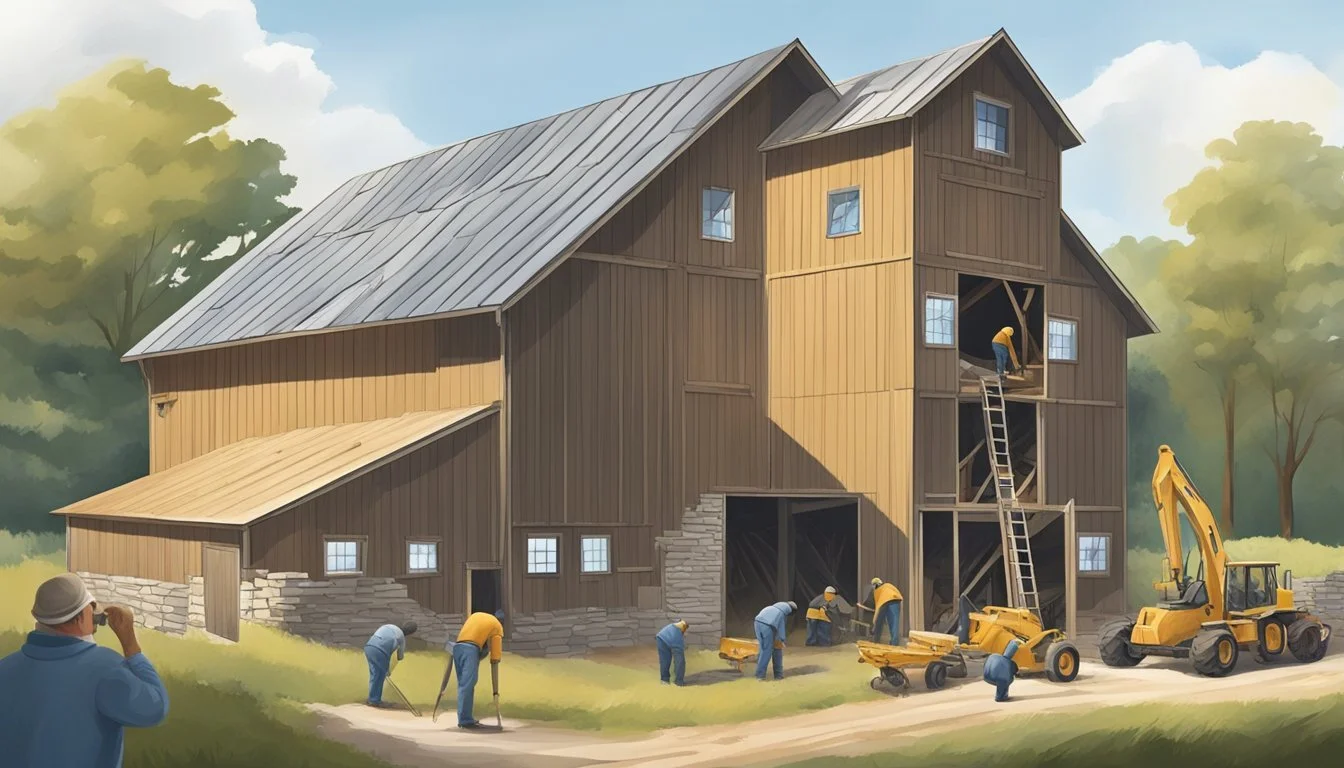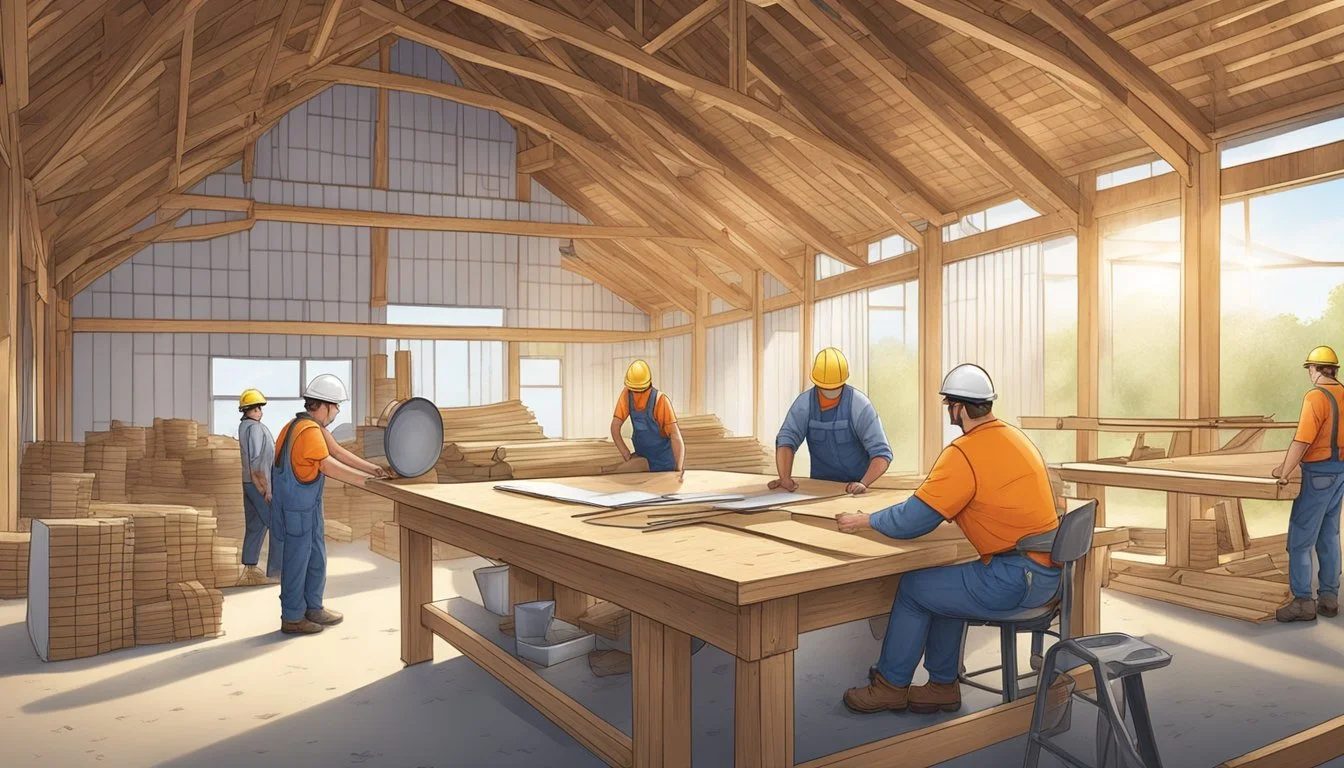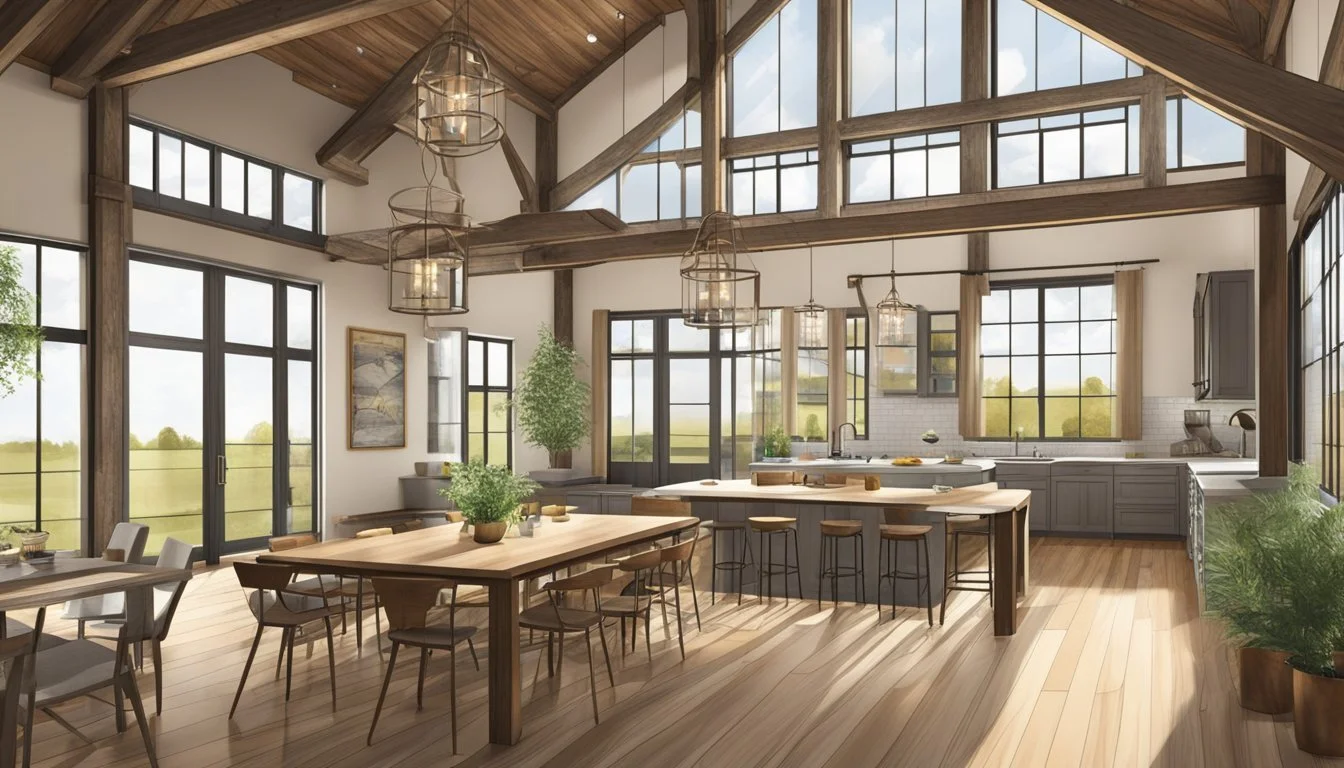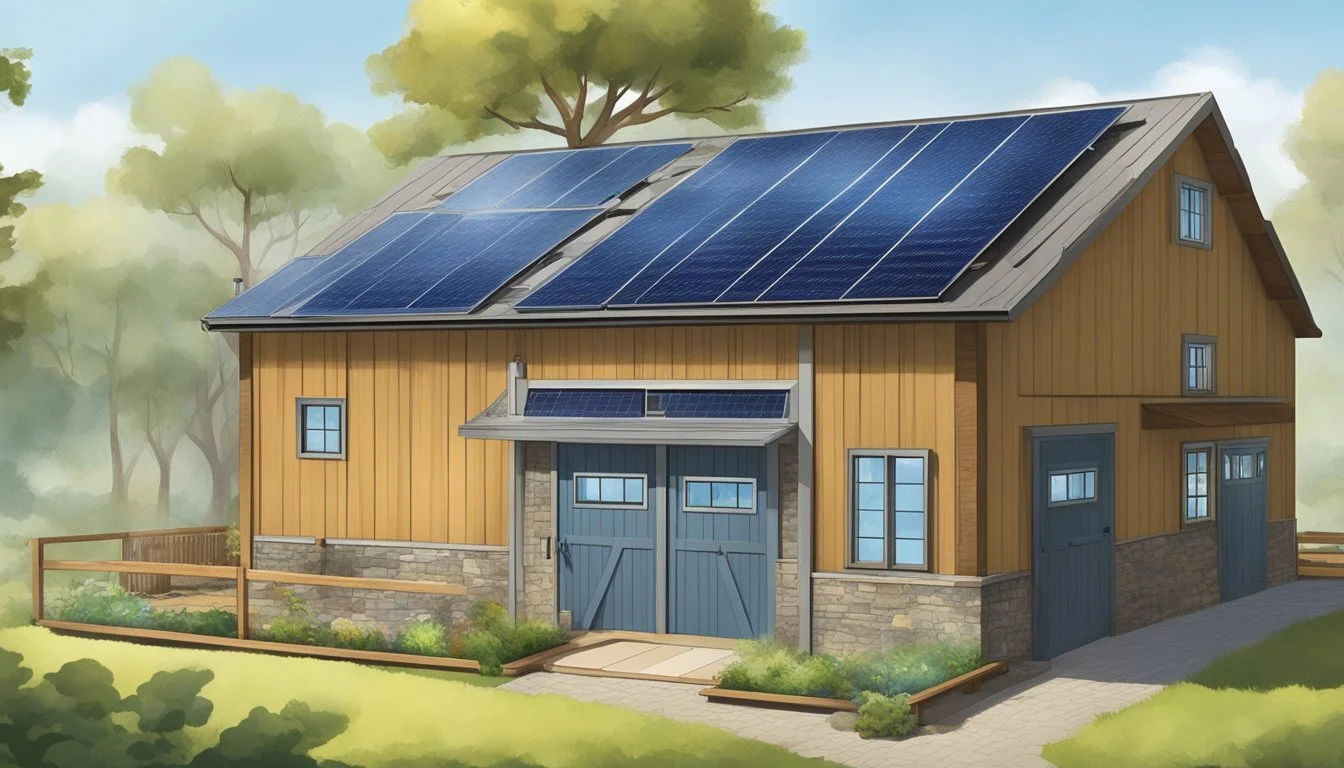Barn Renovation
Expert Tips for a Successful Makeover
Barn renovation projects have increasingly gained popularity over recent years, as more and more individuals seek to preserve and repurpose these historical structures. Once essential components of rural life, barns served as functional spaces for housing livestock and storing agricultural products. Although traditional farming practices have evolved, barns remain a testament to our agricultural past and a reflection of the unique architectural styles that characterized different regions and periods.
The history of barns is deeply rooted in culture and practicality, with their designs adapting to the specific needs of local agriculture and available resources. Barn restoration has become increasingly popular, especially for 19th-century barns, as many barn owners seek to preserve the historic charm of these structures. The use of authentic barn boards and the careful preservation of the original barn features have become essential in these restoration projects.
The result is a space that not only provides plenty of space for contemporary needs but also maintains the lofty space and character of the historic barn. Skilled architects specializing in barn restoration can skillfully integrate modern amenities while preserving the charm of the original structure, including the distinctive gambrel roof and stone walls. This transformation can turn a historic barn into a stunning pool house or a unique master bedroom with additional space for various purposes, breathing new life into these pieces of history.
Barn renovations require careful planning, skilled craftsmanship, and respect for the structure's original design and construction techniques. With a focus on preserving history and honoring tradition, renovators must strike a balance between creating a modern space and maintaining the barn's unique character. This often involves addressing structural issues, updating utilities, and sourcing appropriate materials, such as stainless steel appliances, light fixtures, and marble countertops, to seamlessly integrate modern amenities into the historical space.
Renovators also work closely with the tax assessor and historical society to ensure that the renovation meets all necessary guidelines and regulations for preserving a 19th-century barn or a 200-plus-year-old barn. In some cases, the use of insulated panels and concrete floors can help bring the barn up to modern standards while maintaining its original charm. This careful approach to renovation ensures that the historical integrity and authenticity of the American bank barn or any historical barn are preserved for future generations to appreciate.
Planning Your Barn Renovation
When planning your barn renovation, it's essential to consider various factors to ensure a successful transformation. Whether you're exploring Bank Barn Archives for inspiration or contemplating a Bank Barn Conversion, the process requires careful attention to detail. From navigating the barn dilemma of preserving historical authenticity while integrating modern amenities to addressing barn energy efficiency and optimizing the barn floor layout, every decision plays a crucial role.
Engaging with barn authorities and seeking expertise in barn buildings is key to navigating the complexities of barn remodeling. Ultimately, a well-executed barn makeover, whether for residential or commercial use, can fulfill the vision of barn lovers while honoring the heritage and legacy of the structure. Whether it's a Barn & Home Remodeling project or a dedicated barn renovation, thoughtful planning is the cornerstone of a successful transformation.
Assessing the Structure
Before beginning a barn renovation, it is crucial to assess the structure of the existing building. Start by evaluating its overall condition: are there repairs needed such as replacing rotten wood, fixing leaky roofs, or stabilizing the foundation? It may be beneficial to consult with a professional at this stage to ensure the safety and longevity of the renovated structure.
A few key aspects to consider during the structural assessment include:
Load-bearing capacity: Can the existing structure support the weight of any planned additions or alterations?
Historic preservation: If the barn has historic value, are there elements that must be retained or restored to maintain its authenticity?
Framing and materials: How will the renovation integrate with the existing materials, and will the original structure need modifications to accommodate new materials and design elements?
Navigating Regulations
Renovations often require adherence to both local and, in some cases, federal regulations. This can include zoning, building codes, and permits. Be sure to research and understand the requirements specific to your area, and take them into account during the planning phase.
Some potential regulations to consider:
Zoning restrictions: These dictate what types of activities and structures are allowed in a given area.
Building codes: Rules that set minimum standards for safety, materials, and construction techniques.
Historic preservation: Guidelines and requirements to protect the character and integrity of historically significant buildings.
Choosing an Architect or Contractor
Selecting the right professional to bring your vision to life is essential. Both architects and contractors offer valuable services in the renovation process. While architects focus on the design and overall vision of the project, contractors specialize in building and overseeing its execution. Here's a table illustrating the key differences between architects and contractors:
Architect:
Services: Design, overall vision
Licensing: State license required
Fees: Typically a percentage or fixed rate
Contractor:
Services: Construction, supervision
Licensing: Varies by location
Fees: Varies by contract structure
In deciding whether to choose an architect or contractor, consider these factors:
Scope of renovation: Larger, more complex projects may benefit from an architect's design expertise, while smaller projects may not require it.
Budget: Determine your financial constraints and priorities, and discuss potential fees upfront with both architects and contractors to ensure alignment with your budget.
Style and vision: Communicate your desired aesthetic and functional goals to potential architects or contractors, and evaluate their ability to meet those expectations.
Following these guidelines will set you on the path to a successful and well-planned barn renovation.
Design Considerations
When embarking on a barn restoration project, it's crucial to consider various design elements to achieve a successful transformation. Engaging with experienced barn restoration services and assembling a skilled barn restoration team can provide invaluable expertise and guidance throughout the process.
Whether working with a barn society for historical preservation or envisioning a classic barn exterior with modern functionality, every detail contributes to the overall success of the project. When converting a barn, thoughtful consideration of beam spaces and layout can result in a beautiful space that seamlessly merges historic charm with contemporary living. By carefully addressing these design considerations, a converted barn can emerge as a stunning and functional space, honoring its heritage while offering modern comfort and style.
Maintaining Character and Heritage
When undertaking a barn renovation, it is crucial to preserve and enhance the original character of the structure. Many old barns are made of natural materials such as wood, stone, and bricks, which have an inherent charm and history. To maintain the unique characteristics of the building, make a conscious effort to:
Identify and preserve distinctive architectural features, such as exposed beams, arched doorways, or original flooring
Use complementary materials when introducing new construction elements, to ensure visual continuity between old and new components
Emphasize craftsmanship by highlighting fine artisan work in wood, metal, or stone
Modern Living Space Conversion
Transforming a barn into a modern living space requires thoughtful planning and interior design. Balance the demands of contemporary living with the authentic charm of the original structure. Consider the following aspects when converting a barn into a comfortable and functional space:
Open floor plan - Embrace the airy, spacious nature of the barn by creating an open-concept design. This approach can enhance natural light and provide a cohesive flow between living, dining, and kitchen areas.
Insulation and Energy Efficiency - Old barns may not have been designed for modern insulation standards. Ensure adequate insulation by adding high-quality materials to walls, roofs, and floors to improve energy efficiency and make the living space comfortable throughout the seasons.
Farmhouse Aesthetic - A barn conversion offers an excellent opportunity to incorporate a farmhouse style that complements the building's heritage. Incorporate farmhouse-style finishes and furnishings, such as shiplap walls, sliding barn doors, and antique or rustic furniture.
Here's a list of key design factors with suggestions for creating a harmonious space:
Color Palette:
Suggestions: Use neutral, earthy tones as the primary palette, and add accents in warm or muted shades
Lighting:
Suggestions: Layer natural and artificial light sources, including ambient, task, and accent lighting
Textures:
Suggestions: Mix natural materials, rugs, and fabrics to create texture and coziness
Storage:
Suggestions: Opt for built-in or multi-functional furniture that maximizes storage without adding clutter
By carefully considering these design elements through the lens of character, conversion, and living space while incorporating natural materials, you can create a beautifully renovated barn that is both modern and steeped in history.
The Barn Renovation Process
The barn renovation process involves various crucial steps and considerations, especially when aiming to fulfill the Barn Renovation Dream. Engaging experienced barn renovation contractors is essential, as they possess the expertise to navigate the intricate details of transforming an American barn or undertaking bank barn remodeling.
Whether the project involves converting a barn portion into a living space or creating grand barn mansions, the renovation process requires meticulous planning and skilled execution. By partnering with reputable barn renovations contractors, individuals can bring their visions to life while preserving the historical significance and architectural integrity of these iconic structures.
Restoring Structural Elements
When renovating a barn, the first step is to ensure the structural elements are sound. This may involve replacing damaged beams, repairing the foundation, and reinforcing the walls. When working on the floors, it is essential to level them and replace any damaged or uneven sections. In some cases, new flooring may need to be installed to accommodate the desired use of the space.
For a structurally sound barn home, it is necessary to inspect the building regularly for signs of wear and tear. Pay special attention to the roof, which may need repairs or replacement as necessary to keep the interior dry and protected from the elements.
Upgrading Insulation and Windows
Proper insulation is crucial in a barn renovation, as it helps maintain a comfortable temperature year-round. Inspecting the existing insulation is an important step, and any damaged or insufficient insulating materials should be replaced. To make a barn home more energy-efficient, it's also helpful to upgrade the windows. Choose double or triple-pane windows to provide additional insulation and reduce heat loss.
In addition to insulation and windows, consider adding a vapor barrier to the walls. This helps prevent moisture from seeping in, which can be particularly harmful to both the barn's structure and its occupants.
Customizing Interiors
With the structural elements and insulation addressed, it's time to focus on the interior design. In most cases, drywall is used to create interior walls, providing a blank canvas to personalize the space. It's essential to plan the layout of your barn home, considering which rooms will serve different functions. For example, allocate designated spaces for the kitchen, bathroom, living area, and bedrooms.
For a coherent and functional barn home, maintain a balance between preserving the original character of the structure and incorporating modern amenities. Consider incorporating exposed beams and rustic finishes while also integrating contemporary elements such as energy-efficient appliances and modern fixtures.
Design Ideas for Renovated Barn Interiors
Open floor plans to create a spacious living area
Exposed beams and rustic finishes for added character
Install skylights to provide natural light
Adapt sliding barn doors for room dividers or closet doors
Use reclaimed wood for a unique, eco-friendly touch
Sustainable Practices
Using Reclaimed Materials
Implementing sustainable practices in barn renovation is beneficial not only for the environment but also for the budget and aesthetics of the project. One way to achieve this is by using reclaimed materials. Reclaimed wood, in particular, is an excellent choice for preserving the rustic charm of the barn while contributing to sustainability. Moreover, incorporating other natural materials such as stone and recycled metal not only lessens the environmental impact but also enhances the overall appearance of the renovated barn.
Energy-Efficient Solutions
In addition to using reclaimed materials, integrating energy-efficient solutions into the barn renovation can contribute to long-term savings and eco-friendliness. Below are some energy-efficient strategies to incorporate:
Skylights: Installing skylights provides natural lighting, reducing the need for artificial light during daytime. These passive solar design elements also help in the heat regulation of the barn.
Energy-efficient windows and doors: Choosing high-quality windows and doors with proper insulation reduces heat loss and promotes energy conservation.
Renewable energy sources: Installing solar panels or wind turbines can provide a steady source of clean, renewable energy for the barn.
Proper insulation: Ensuring that the barn is well-insulated keeps it cool in the summer and warm in the winter, reducing energy consumption.
By integrating these sustainable practices into a barn renovation, the result will be a harmonious blend of environmental friendliness, preserved history, and lasting functionality.
Post-Renovation Considerations
Creating Multi-Functional Spaces
After completing a barn renovation, it is essential to consider how the new space will be utilized. By designing multi-functional spaces, homeowners can maximize the potential of the renovated barn. One popular option is creating a home office or workspace. With an increasing number of people working remotely, a well-designed barn office provides a quiet, dedicated space to focus and be productive.
Another option is transforming the barn into a family home. By incorporating a living area, bedrooms, and bathrooms, the barn can accommodate an expanding family or serve as a guest house. Additionally, a renovated barn can also be used as a creative gallery or event space, showcasing art pieces or hosting intimate gatherings.
Maintenance and Preservation Tips
Once the renovation is complete, it is vital to maintain the barn's structure and preserve its heritage. Here are some practical tips for barn maintenance and preservation:
Regular inspection: Conduct periodic assessments of the barn's structure, checking for signs of wear or damage. Addressing any issues promptly can help prevent more severe problems and maintain the barn's integrity.
Protect from moisture: Moisture can cause wood rot and compromise the barn's structural integrity. Ensure proper drainage around the barn and consider using a vapor barrier or insulation to control interior humidity levels.
Pest control: Keep a watchful eye for any indicators of pests, such as rodents or insects. Implement pest control measures to prevent infestations and potential structural damage.
Maintain roofing: Check the roofing material regularly and replace or repair any damaged sections to prevent leaks and further damage.
Preserve original features: Retain and restore any original architectural elements, such as exposed beams or unique window designs, to maintain the barn's heritage and character.
By following these tips and creating flexible spaces, the renovated barn will not only serve as a functional asset to its inhabitants but also preserve its historic charm and cultural significance.






