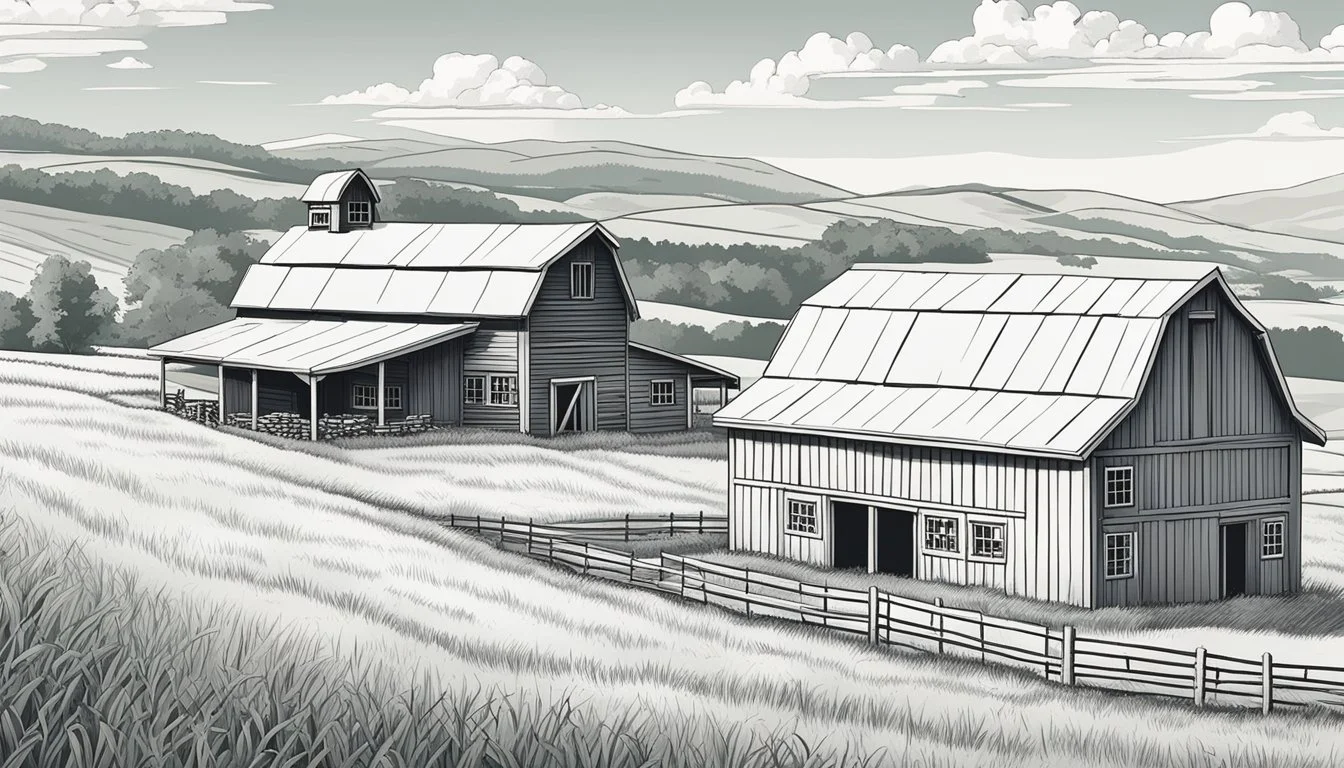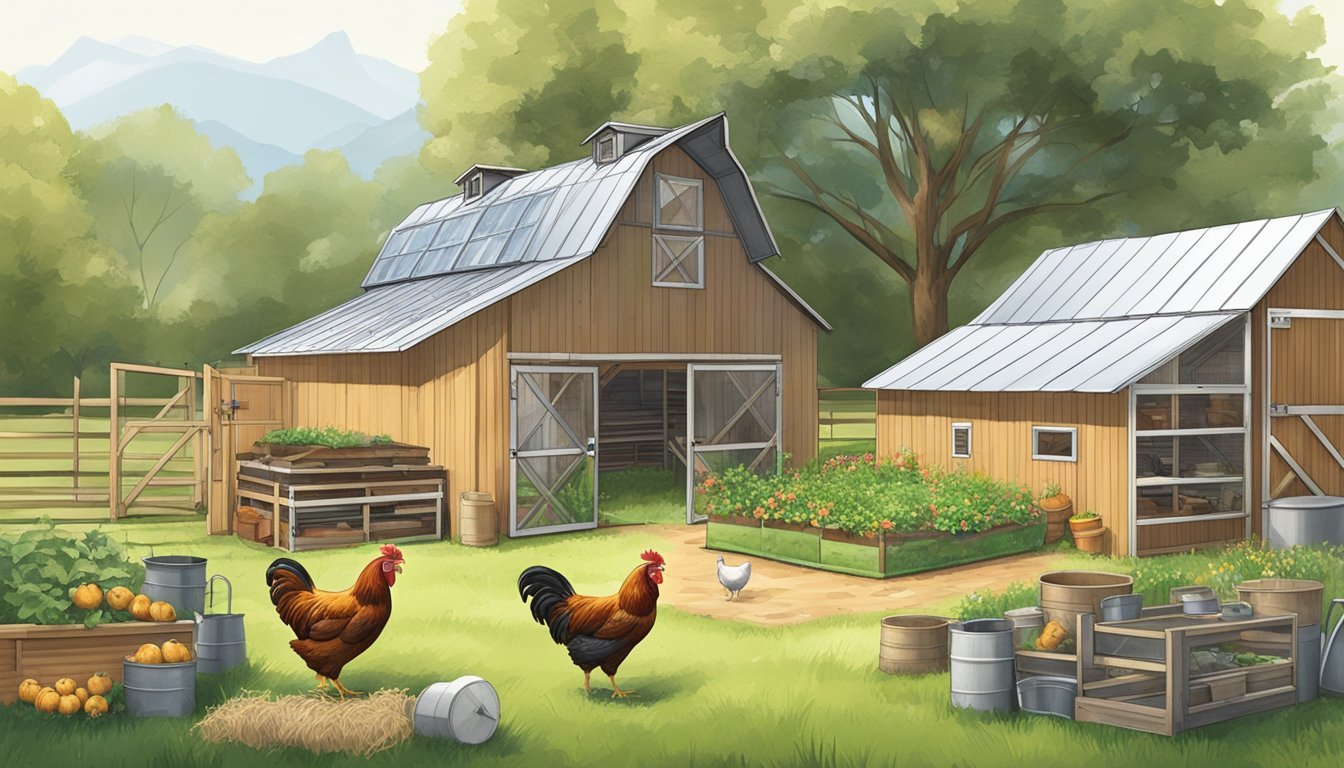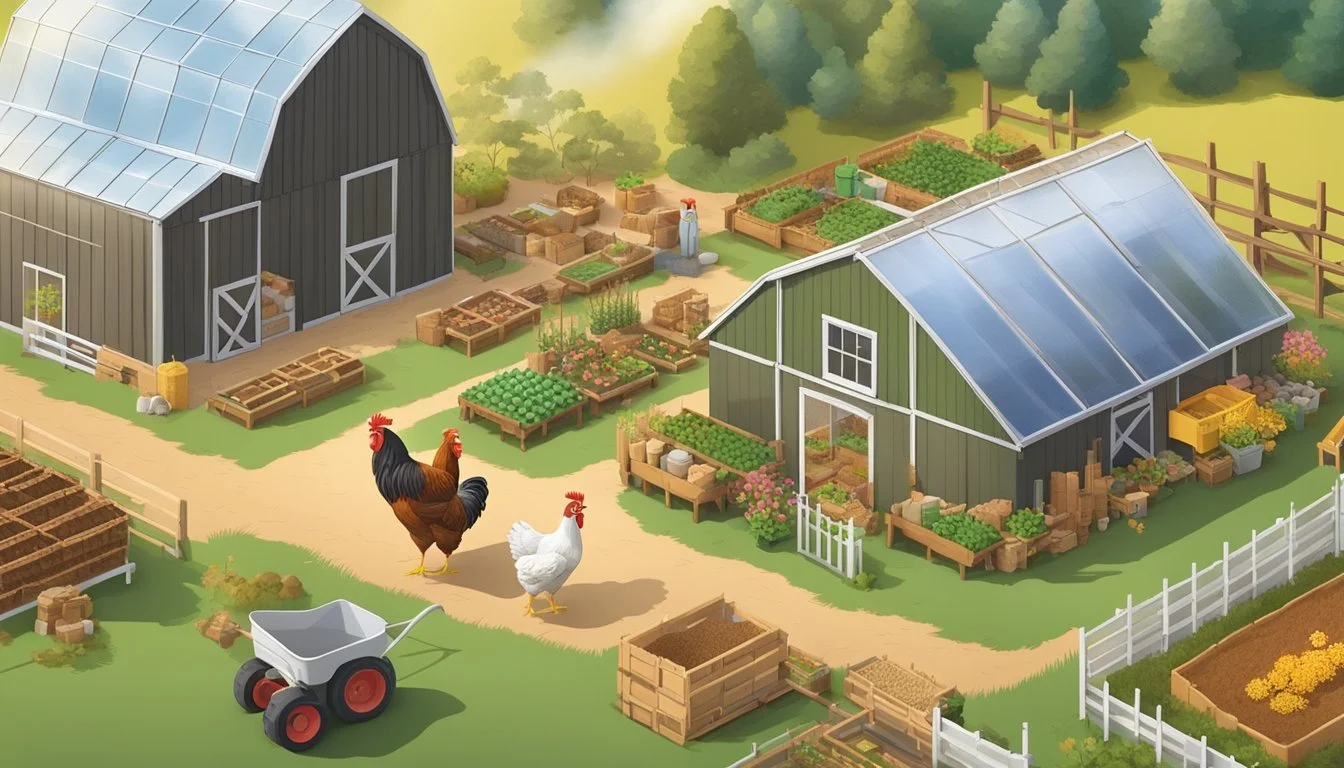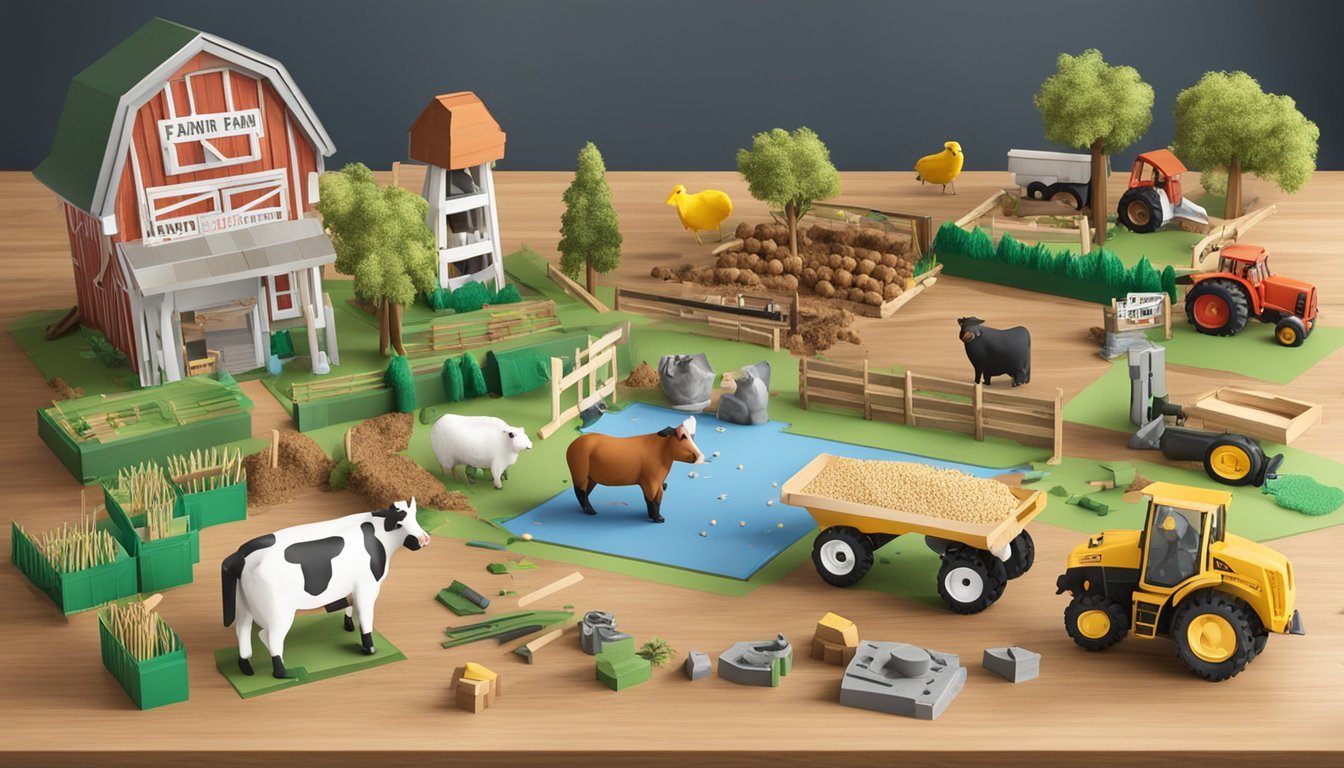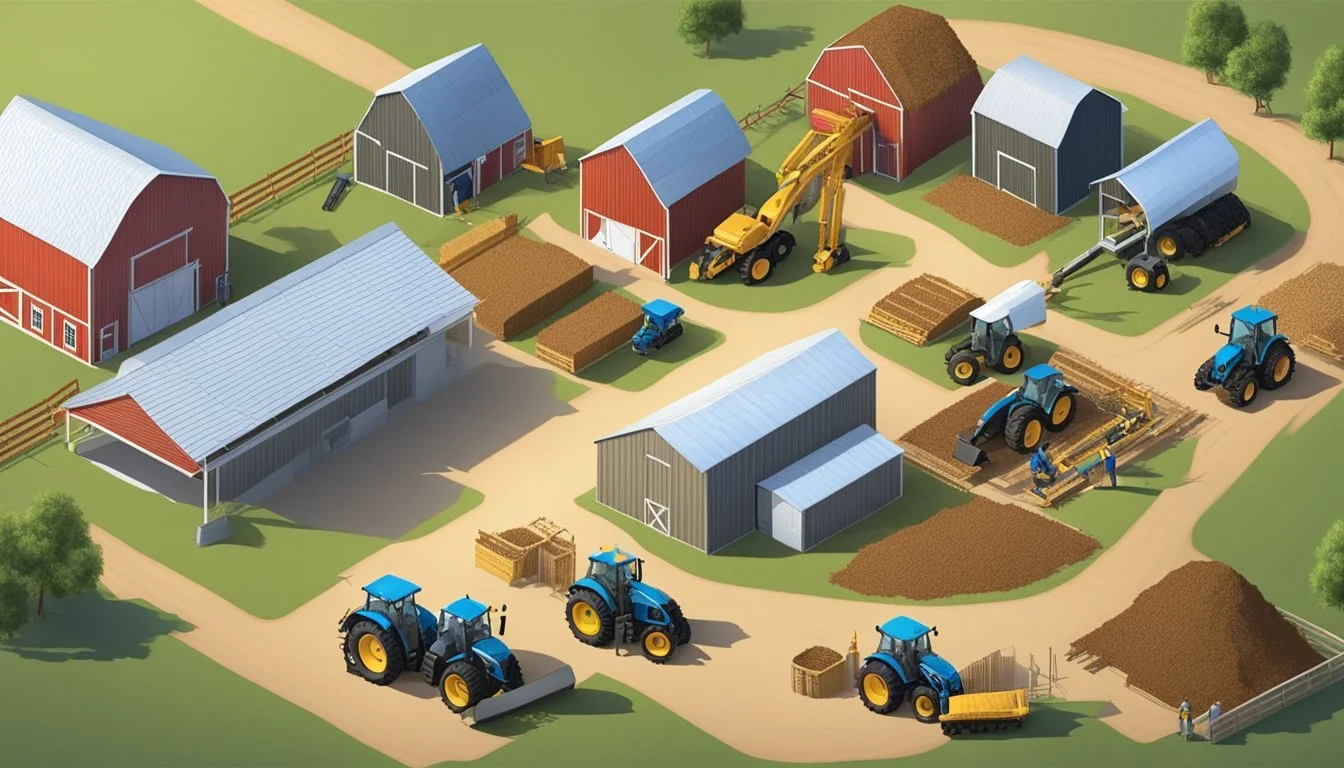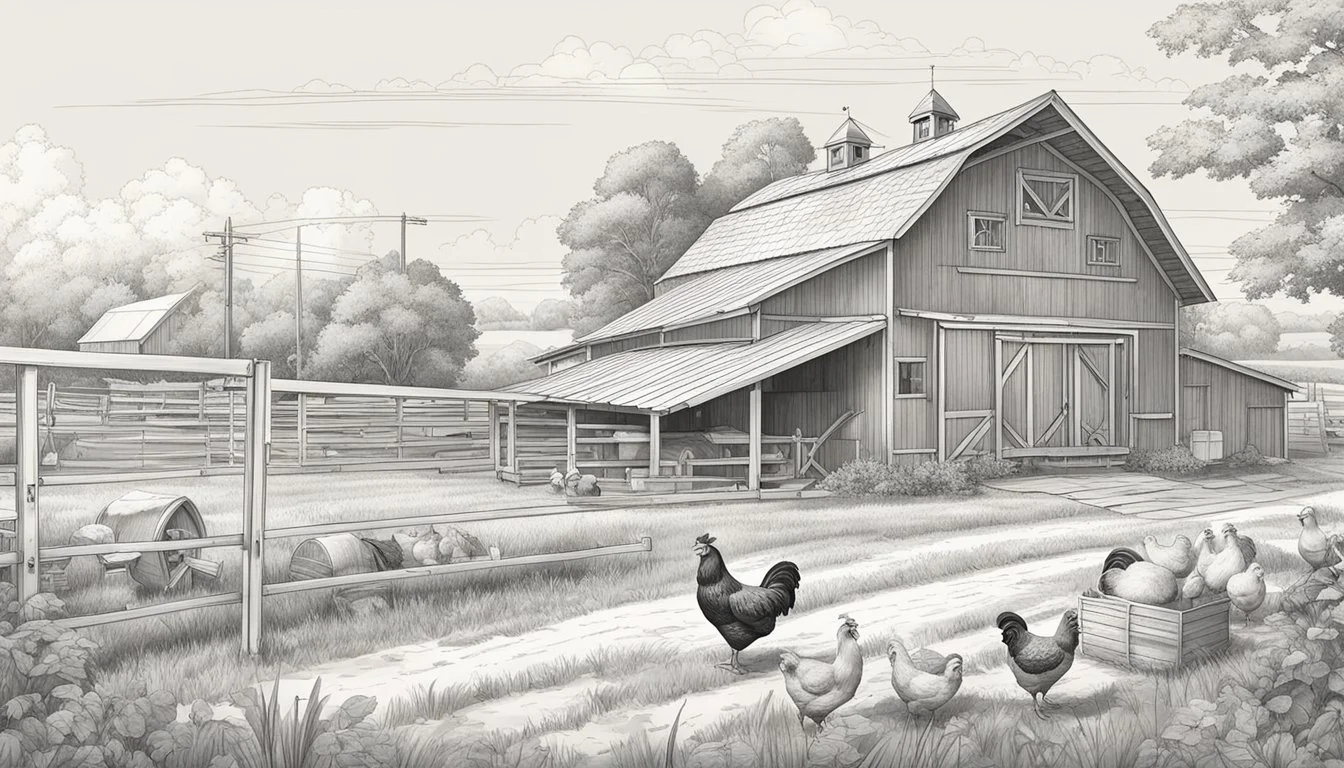Get Your Farm Up and Running With DIY Building Kits
A Practical Guide to Self-Sufficiency
Embarking on a farm venture requires dedication, a clear vision, and the right infrastructure. For many aspiring farmers owning several acres of land, the idea of erecting farm buildings can be daunting. With the advent of prefabricated building kits, however, establishing functional structures such as barns, cabins, or greenhouses has become significantly more accessible. These kits provide a pragmatic solution to managing building expenses, one of the biggest costs in launching a farm operation. They come equipped with pre-cut wood pieces, wood siding boards, and sometimes even pressure-treated lumber, facilitating a more straightforward building process for those with basic building experience.
These DIY building kits are designed to accommodate a variety of farm needs. A sturdy barn might house an entire herd of animals, or it could be adapted into a storage space for feed and equipment. The adaptability extends to those engaged in urban farming; compact greenhouses or birdhouses can utilize smaller pieces of land or even extra land that's lying fallow. The building materials supplied in the kits are chosen for their durability against weather and compatibility with building codes, ensuring long-lasting structures.
The consideration of ancillary systems is also crucial. For those incorporating livestock or aquaponics, nutrient-rich water systems are vital. Pre-designed farm kits may incorporate elements that support the feeding and care of animals, from goats to fish. Even bird feeders can be added to enhance the farm's ecological contribution. Moreover, building a DIY kit can reduce shipping costs associated with transporting larger pre-assembled structures. For farmers, this means a reduced financial burden, allowing them to focus resources on developing their farm operation to its full potential.
Planning Your Farm Building Project
When initiating a farm building project, it's essential to address the specific requirements of the farm, choose a design that best fits those needs, and budget appropriately. Here are the key factors to consider:
Understanding Farm Needs
Every farm has unique needs based on its operations. Before considering building kits or designs, one should assess factors such as the type of crops or livestock, storage needs, and daily operations. Customization of building kits can meet these specific requirements, allowing for modifications in dimensions and features to support the farm's functionality effectively.
Choosing the Right Design
Selecting the right design for a farm building is crucial. Farm owners should explore various building kits that offer different designs. Traditional construction methods might not offer the same flexibility as building kits, which range from simple storage sheds to complex barns. Free quotes from suppliers can help in comparing options. When necessary, consulting with a local contractor can provide insight into the practical aspects of the chosen design.
Budgeting Wisely
A farm's budget dictates the scale and complexity of a building project. Building kits can be a cost-effective solution compared to traditional construction, as they often reduce labor costs and construction time. Here is a simplified budgeting table layout to help in planning:
Budget Category: Building Kit Cost
Description: Price of the kit with chosen customizations.
Budget Category: Labor
Description: Cost to hire local contractors if not DIY.
Budget Category: Additional Materials
Description: Any extra materials not included in the kit.
Budget Category: Permitting Fees
Description: Local fees for zoning and construction permits.
Budget Category: Contingency
Description: Extra funds allocated for unforeseen expenses.
A detailed and well-planned budget should account for all these areas to ensure that costs are controlled and expectations are met.
Types of DIY Building Kits
DIY building kits for farms provide farmers with the essential structures they need to operate efficiently. Whether for housing livestock, storing equipment, or growing crops, these kits come with all the necessary components, from pre-cut wood pieces to steel panels, allowing for customization to the scale of an operation, be it on a single acre of land or spanning several acres.
Metal Barn and Steel Building Kits
Metal barn and steel building kits are robust solutions for farmers needing durable structures on their land. These kits typically include high-quality steel panels for the exterior walls and roof, and are designed to withstand a range of climates and weather conditions. The biggest cost benefits of metal barns and steel buildings come from their low maintenance and long lifespan.
Pros:
Durability: Resistant to fire, pests, and decay.
Customizable: Can be designed to fit the specific size and shape of your farm operation.
Components:
Pre-engineered steel panels
I-beams and support structures
Fasteners and anchor bolts
Pole Barns and Horse Barn Kits
Pole barns use pressure-treated lumber for the structural support with the roof and walls attached to these poles. Horse barn kits often follow a similar structure, specifically designed to house an entire herd of horses or a few goats in a secure and comfortable environment.
Pros:
Cost-Effective: Less expensive than traditional, stick-built construction.
Adaptability: Can be outfitted as a barn with animals, horse stable, riding arena, or machine shed.
Components:
Pressure-treated wood posts
Trusses for roof support
Exterior metal or wood siding boards
Specialized Agricultural Structures
For a more targeted approach to farming, specialized DIY kits like greenhouses, chicken coops, or urban farming systems including aquaponics setups are available. These kits can optimize a farm operation by providing nutrient-rich water for plants, a controlled environment for poultry, or an integrated system for raising both fish and crops.
Pros:
Focused Functionality: Designed for specific farming tasks.
Efficiency: Integrate systems like waste recycling in greenhouses.
Components:
Frames and paneling for greenhouses
Pre-cut wood pieces for chicken coops
Tanks and clay pellets for aquaponic systems
The Basics of DIY Construction
Embarking on a DIY construction project for your farm requires a solid foundation in understanding both the tools and equipment you'll need and the assembly process. These are critical for ensuring both cost-effectiveness and structural integrity in your farm buildings.
Tools and Equipment Required
Initiating any DIY building project on the farm demands a comprehensive set of tools. Key items include:
Hand tools: Hammers, screwdrivers, wrenches, pliers, socket sets, and a reliable toolbox.
Power tools: An essential electric screwdriver, along with drills and saws for cutting and assembling materials such as wood or metal.
Building materials: A variety of materials including pressure-treated lumber for exteriors walls, pre-cut wood pieces for quick assembly, and wood siding boards for a finished look.
Specialized farm equipment: Depending on the project, this could range from systems for urban farming, such as clay pellets and nutrient-rich water systems for greenhouses, to sturdy materials for barns housing an entire herd.
For storage solutions on acres of land, one would need additional equipment like tractors or storage systems for tools and farm operation essentials.
Understanding the Assembly Process
Constructing functional farm structures like greenhouses, cabins, or a barn with animals involves more than following instructions.
Building Codes: Research local building codes to ensure compliance with structural requirements and safety regulations.
Building Plan: Develop a detailed plan accounting for the building expenses. Remember, the biggest cost factors often include the materials and any necessary shipping cost.
Foundation: The foundation is vital, particularly for heavy structures; for a barn, one must typically use a single layer of pressure-treated lumber as a base.
Roofing: A sound roof is crucial. Whether housing goats or protecting bird feeders, ensure that each roof panel is properly secured and waterproofed.
Insulation: Properly insulate walls to protect against temperature fluctuations for both animal comfort and crop preservation in greenhouses.
Engaging in DIY construction on a piece of land, whether it be for a simple bird house or a barn for an entire herd, calls for meticulous planning and execution. Adequate building experience helps, but following these fundamentals will put one on the path to successfully erecting useful farm structures.
Customization Options for Your DIY Kit
When establishing a farm, the customization of your DIY building kit allows for flexibility to meet the specific needs of your farm operation. Whether you're looking to accommodate a barn with animals or implement urban farming practices, the options are diverse and tailored to suit various requirements from the span of an acre of land to multiple acres.
Floor Plans and Open Spaces
The design of your DIY farm building kit can start with customizable floor plans tailored to ensure there is ample open space for your needs. Whether you're housing an entire herd or need extra land for greenhouses, these kits often allow for a range of sizes and designs. Farmers can plan their acreage by assigning areas for nutrient-rich water systems or pressure-treated lumber greenhouses. It's essential to consider:
Building codes: Each region has its own set of requirements that may impact the floor plan.
Customization: The acreage of your piece of land, whether a single acre or more, will influence the layout and open spaces needed for efficient farm operation.
Exterior Aesthetics and Wall Paneling
DIY building kits are designed with customization in mind, offering a variety of color options and material choices for the farm's exterior aesthetics. The exterior wall can be customized with a selection of wood siding boards or other building materials to match the aesthetic of the farm:
Wall Paneling: Choices range from basic pre-cut wood pieces to more elaborate and decorative options.
Windows and doors: Various sizes and styles can be incorporated based on the specific needs, such as extra windows for a bird house or secure doors for a barn with animals.
Roofing: The roof can be designed to suit different climates and purposes, from simple roofing for a bird feeder to a more robust structure to protect livestock.
By considering these customization options, farmers can effectively manage building expenses, which are often one of the biggest costs in setting up a farm. The building process, from selecting building materials to the final construction, is an integral part of the farm's success.
Integrating Farm Operations
When establishing a functional farm, integrating farm operations efficiently is crucial. Strategic planning of livestock accommodations and storage spaces not only saves on building expenses but also enhances the farm's overall productivity.
Livestock Accommodations
For those with livestock, ensuring animals such as goats or an entire herd have a safe and comfortable environment is essential. On an acre of land or more, consider building a barn that provides ample space for movement and rest. Utilizing DIY building kits for a barn can reduce shipping costs and grant building experience. Structures should include pressure-treated lumber for durability and wood siding boards for their aesthetic appeal. Also, a proper roof will protect livestock from harsh elements. The building process needs to comply with local building codes.
Materials: Use pre-cut wood pieces for swift assembly.
Water system: Include a nutrient-rich water allocation specifically for animal health.
Accessories: Add bird houses or feeders if poultry is part of the operation.
Storage and Workspace Solutions
Storage and workspaces are the backbone of a farm operation, housing everything from tractors to seeds and grains. DIY kits can provide customized solutions for equipment storage and can be adapted to include hay storage, crucial for maintaining feed quality. In urban farming contexts, where space might be at a premium, efficient storage space design is paramount. For instance, greenhouses can double up as storage units during off-seasons. Modular cabins also offer flexible spaces for both tools and office tasks.
Electricity and water: Ensure easy access to utilities to support systems and tools.
Adaptability: Design spaces that can serve multiple functions, like housing mowers or acting as a workshop.
Ventilation: Proper air circulation is important, especially if storing perishable goods or chemicals.
By focusing on these details, farm owners can create a harmonious, productive farming environment tailored to their unique needs.
Ensuring Durability and Maintenance
When constructing a farm structure using DIY building kits, it's imperative to prioritize materials that ensure longevity and choose designs that facilitate easy maintenance. These considerations not only protect the farm’s investment but also enhance the functionality and efficiency of operations.
Materials and Foundations
Selecting the right materials and establishing a solid foundation are crucial for the durability of any farm building. For structures such as barns or greenhouses, pressure-treated lumber and steel are recommended for their resilience against weathering and pests. It's essential to ensure that the foundations are designed to support the weight of the structure, taking into account the load of a filled barn or a greenhouse that may house an entire herd or a hydroponic system with nutrient-rich water.
Steel buildings, in particular, offer durability and can be an economical choice over time. Despite a higher shipping cost, steel's longevity can offset initial expenses. When planning foundations, remember that buildings over a certain size may be subject to building codes; always verify with local authorities.
Building Materials:
Pressure-treated lumber
Steel (for frames and roofing)
Pre-cut wood pieces or wood siding boards for easy installation
Foundations:
Concrete slabs or piers, depending on the size and type of building
Consideration for building codes and acreage requirements
Insulation and Ventilation Systems
Proper insulation and ventilation are vital for protecting livestock and crops and reducing building expenses in the long run. Insulation helps maintain a consistent temperature inside, vital for a barn with animals or greenhouses maintaining delicate plant life. The right ventilation system ensures a supply of fresh air, preventing moisture build-up and promoting a healthy environment for animals, birds, or plants.
Installation of roof vents or automated ventilation systems can manage air circulation effectively, especially in buildings like urban farming greenhouses or cabins intended for farm stays. For greenhouses, clay pellets can serve as part of a hydroponic system, ensuring that fish or other aquatic animals have oxygen-rich water, factoring into the overall systems for maintaining a flourishing urban farm.
Insulation:
Types: Fiberglass, foam board, reflective (for steel buildings)
Placement: Exterior walls, ceiling, single layers for small buildings, double layers for larger operations
Ventilation:
Roofing vents, window placements, or automated systems for larger buildings
Consider urban farming and acre of land size for the suitable ventilation rate
Cost-Effectiveness and Long-Term Value
Investing in DIY building kits for farm infrastructure offers a significant opportunity to control building expenses with an eye toward energy efficiency, sustainability, and cost savings when compared to traditional construction methods.
Energy Efficiency and Sustainability
DIY building kits are engineered with energy efficiency in mind, potentially leading to long-term cost savings. By incorporating sustainable materials and advanced design elements such as pressure-treated lumber or high-grade insulation, these kits not only reduce the environmental impact but also minimize heat loss and gain. This is particularly beneficial when constructing controlled environments like greenhouses, where managing temperature is crucial for plant growth and resource efficiency. Utilization of clay pellets as a medium in hydroponic systems aids in sustainable plant production by increasing nutrient-rich water use, further enhancing the cost-effectiveness of an agricultural venture on an acre of land.
Comparing DIY to Traditional Construction Costs
While the biggest cost in establishing a farm may come from acquiring acres of land, building expenses on structures like a barn with animals or cabins can also be substantial. DIY kits can reduce these costs, offering pre-cut wood pieces and wood siding boards that simplify the building process and cut down labor hours.
Cost Comparison: DIY vs. Traditional
Factor: Materials
DIY Kits: Provided at an affordable price with options like bulk purchasing.
Traditional Construction: Often sourced at retail prices with additional shipping costs.
Factor: Labor
DIY Kits: Can be self-performed; saving on workforce.
Traditional Construction: Professional labor, which includes a premium.
Factor: Time
DIY Kits: Kits designed for quick assembly; single layer exterior walls expedite building.
Traditional Construction: Longer construction times due to complexity.
Factor: Codes
DIY Kits: Typically adhere to standard building codes.
Traditional Construction: Must be verified, sometimes leading to redesigns.
DIY building kits also empower even those with modest building experience to erect functional structures from a bird house to a sizeable barn. This is invaluable for rural and urban farming endeavors where budget constraints exist, and where flexibility in terms of expansion – adding a bird feeder or accommodating an entire herd – is desired.
Getting Started with Your Building Kit
Building kits for farm structures streamline the construction process by providing the necessary materials and guidelines to erect buildings on your farm. These kits enable farmers to expand their operations on acres of land, accommodate an entire herd, or set up a simple bird house with ease.
Requesting Quotes and Making Purchases
When considering a building kit, the first step is to outline your specific needs considering the scale of your farm operation. This often includes determining the size of the structure needed to fit on your piece of land or assessing if extra land acquisition is necessary. Begin by requesting free quotes from suppliers' websites. This will give you an insight into the building expenses, which can be one of the biggest costs in farm expansion.
Factors to Consider When Requesting Quotes:
Size and type of building (e.g., barns for animals, greenhouses for nutrient-rich water systems, cabins)
Quantity and type of materials (e.g., wood siding boards, pre-cut wood pieces, pressure-treated lumber)
Shipping costs for the materials to your location
Any additional features (e.g., exterior wall finishes, roof options)
Once you've gathered quotes, compare them to make an informed purchase. Keep in mind that local building codes can affect your decision, as certain materials or structures may or may not be compliant.
Local Contractor and DIY Support
With your building kit purchased, decide on whether you'll need local contractor assistance or if it's a project you can handle through DIY efforts. Even if you have some building experience, a local contractor can provide invaluable support, especially for more complex structures like those housing an entire herd or incorporating systems for urban farming.
Why Consider a Contractor:
Expertise in adhering to building codes
Skilled labor for more intricate parts of the building process
Potential connections for reduced prices on additional materials
For those with experience, or for simpler structures like bird feeders or small greenhouses, DIY support may suffice. Many companies offer guidance through detailed instructions or customer service hotlines. However, the responsibility for correctly interpreting the building kits' instructions and ensuring the structural integrity of the finished product falls on the farmer or the DIY builder.
Always consider the scope of your project, whether it's a single-layer birdhouse or a more complex barn with tractors and goats, to make an appropriate decision between DIY efforts and hiring a contractor.

